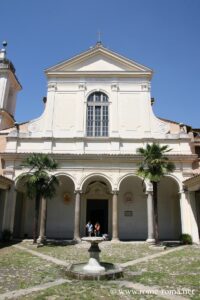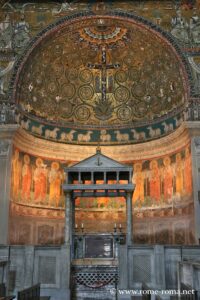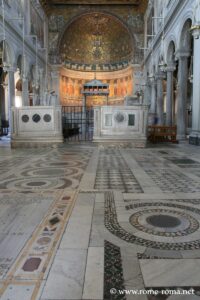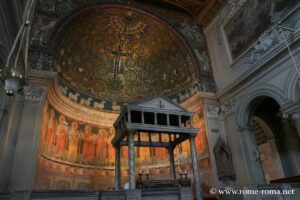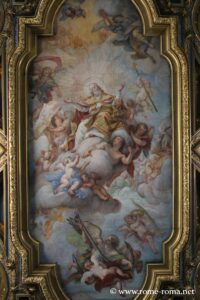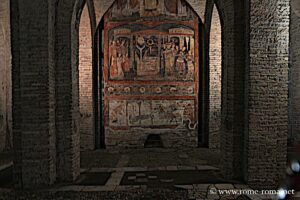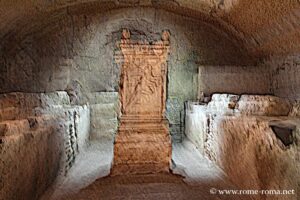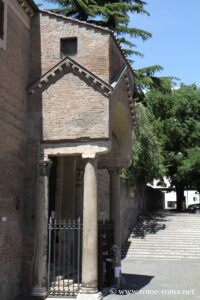The Basilica of Saint Clement of Lateran (Basilica di San Clemente al Laterano in Italian), dedicated to Bishop Clement I (the third bishop after Peter, from the year 92 to 99), is located in the valley between the Esquiline and Caelian hills, on the road leading from the Colosseum to the Lateran. Since 1667, it has been under the protection of the Irish Dominicans.
It is one of the most interesting churches in Rome, as three buildings are superimposed, each built on older remains. Thus, it offers a remarkable summary of the city’s architectural history, which over two millennia rose by several meters through the accumulation of past structures.
Main highlights to discover in the basilica:
- The upper level with its 12th-century interior, mosaics, and frescoes.
- The lower basilica (from the 4th century and earlier) with its unique medieval frescoes from the 11th century.
- The Roman mithraeum and the ancient Roman domus.
- The atrium with its ancient columns.
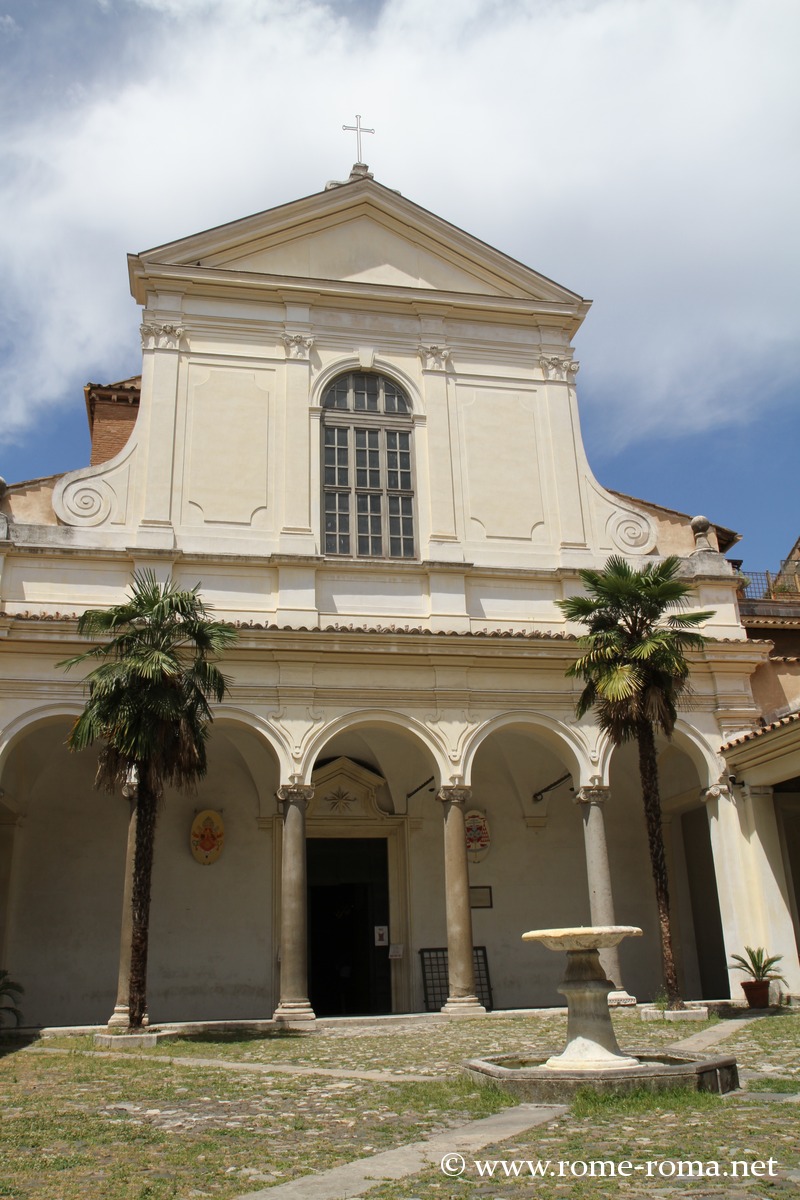
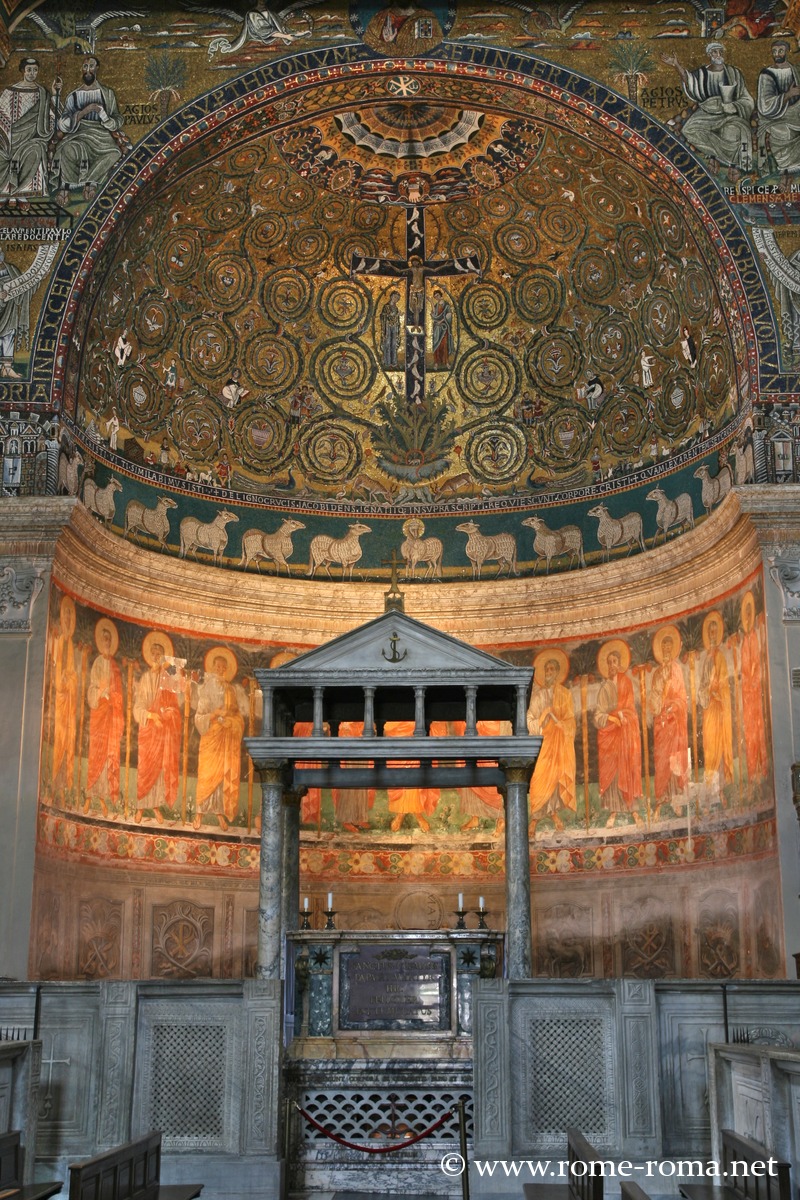
The Exterior of San Clemente
The baroque bell tower to the left of the church dates back to the early 18th century. An older bell tower once stood on the opposite side.
The official entrance from Piazza San Clemente, reserved for ceremonies, is through the beautiful portal framed by Roman columns. It leads into the atrium, which today serves as a cloister, with heterogeneous porticoes made up of various ancient columns.
The simple façade with its central window was designed by Carlo Fontana, built in 1716 above the arcades of the pre-existing portico, replacing the old brick façade.
Upper Basilica and 12th-Century Mosaic
The interior has preserved the characteristic aspect of the ancient Roman basilica, divided into three naves by marble and granite Roman columns with Ionic capitals supporting arcades. It is covered with a coffered ceiling. The polychrome marble floor is a fine example of Cosmatesque style.
The upper part of the nave, baroque with its arches and colonnades, depicts scenes from the life of Saint Clement.
In the apse, the splendid early 12th-century mosaic represents Christ on the Cross framed by the Virgin and Saint John the Evangelist. The Cross is represented as a vine, with figures of men, animals, and plants. Twelve doves represent the apostles.
Beneath the mosaic, a 14th-century fresco depicts the apostles.
In front of the chancel stands the 12th-century schola cantorum, typical of Early Christian basilicas, reusing elements from the lower church. At the end, the high altar is sheltered by the medieval ciborium. The altar and the episcopal seat also come from the ancient basilica.
The side chapels were partly built later, replacing sections of the convent that were demolished when the street was laid out under Sixtus V in the 16th century.
In the Chapel of Saint Catherine, at the south-east end, Masolino da Panicale painted around 1431 a very beautiful fresco of the Annunciation, probably begun by Masaccio, who died in 1428.
At the north-west end, the Chapel of Saint John the Baptist dates from 1450. That of Saint Cyril, to the north-east, dates from 1615 (dedicated to Saint Dominic in 1715). In 1617, the Chapel of the Blessed Sacrament was built to the south-west, and the Chapel of Saint Cyril was modified in 1886. The latter is famous for having created the Glagolitic alphabet and for Christianising the Slavs.
Lower Basilica and its Medieval Frescoes
The lower basilica already housed the relics of Saint Cyril, the evangeliser of the Slavs, who brought the relics of Saint Clement from Crimea to Rome.
The early medieval frescoes that remain are of considerable historical and artistic interest. Mostly from the late 11th century, they include scenes from the life of Saint Clement.
In the narthex, a fresco depicts the miraculous survival of a child swept away by the tide in the Sea of Azov, where, according to tradition, Saint Clement was drowned. Another shows the transfer of Saint Clement’s relics to Rome by Cyril.
On the walls of the central nave, a fresco narrates the Legend of Alexis of Rome.
A particularly interesting fresco, from the late 11th century, illustrates the Legend of Sisinnius, the scene of a miracle of Saint Clement. It shows three servants of the patrician Sisinnius attempting to drag Clement and Theodora (Sisinnius’ wife) with chains, to punish him for converting Theodora to Christianity. Temporarily struck blind, the three servants are in fact dragging a stone column while Clement walks free.
Words accompany the fresco in an early “comic strip” style. They are of great linguistic interest: Sisinnius speaks in the vernacular tongue (ancestor of Italian), while Clement replies in Latin.
For example, Sisinnius says: « Fili de le pute, traite, Gosmari, Albertel, traite. Falite dereto co lo palo, Carvoncelle!». Here one can clearly see, in addition to the use of articles, the influence of popular Roman speech. Clement answers in Latin: «Duritiam cordis vestris, saxa traere meruistis» : Because of the hardness of your heart, you deserved to drag stones.
The latter part, spoken by Clement, resembles a “degenerated” Latin, suggesting the author did not master the language.
Mithraeum and Ancient Remains
Next to the early basilica there probably was an atrium with four porticoes.
Beneath the church, several ancient buildings remain, over which it was built: a warehouse (horreum) and a house with a pagan temple, partially excavated.
The first consists of a large rectangular structure of tufa blocks, from the 1st century AD. Its upper floor was demolished to construct the patrician house in the 3rd century AD. It also had a courtyard, not excavated.
A small alley separates it from the Roman house. In the central courtyard of the latter, dating from the 1st century AD, a Mithraeum was built towards the end of the 2nd century, a small temple dedicated to the cult of the god Mithras (a divinity of Asia Minor origin).
History of the Church
The two superimposed churches were built on the remains of ancient Republican-era buildings, including a warehouse and the remains of a 2nd-century temple dedicated to Mithras. The latter stood in a 1st-century house that may have belonged to Flavius Clemens, considered one of the first Roman senators to convert to Christianity.
Around the mid-3rd century, the upper floor of the warehouse (horreum) was demolished to build a patrician residence. This would become the Titulus Clementi, where the first Christian scholars gathered, as in other tituli of the city (25 are known).
From the late 4th century, the small church was enlarged, taking the form of a Christian basilica with a central nave and two side aisles. In the early 5th century, the apse was built over the pagan temple. The altar and the schola cantorum were built in the 6th century. Between the 8th and 9th centuries, it was decorated with marble columns and frescoes.
This lower church, rediscovered in 1860 beneath the current basilica, is of considerable interest because of its frescoes, among the most important collections of Early Christian wall paintings.
Partly due to the destruction in this area of the city caused by the Normans under Robert Guiscard in 1084, the present church was built around the beginning of the 12th century under Pope Pope Paschal II by his cardinal Anastasius. It was founded on the lower part of the earlier building, whose floor was then buried 4 meters below ground. Its width is more modest, the three naves of the new church having the same width as the central nave of the earlier one.
It was renovated under Clement XI by Carlo Fontana in the early 18th century, who reworked the interior and in particular built the baroque façade, using ancient granite columns for the portico.
Map and address
Address : Via Labicana, 95, 00184 Roma RM, ItalieIf you see this after your page is loaded completely, leafletJS files are missing.
Information
| Basilica of San Clemente al Laterano Via Labicana, 95, 00184 Rome |
Opening hours Monday to Saturday: 9:00 am – 12:30 pm (last entry at 12:00) / 3:00 pm – 6:00 pm (last entry at 5:30 pm) Visits to the underground remains |
Sources and links for further information |
Photo gallery
