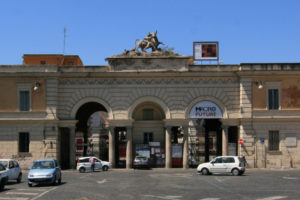
Source image: commons.wikimedia.org
Near Monte Testaccio, the Mattatoio complex corresponds to a former slaughterhouse in Rome, built between 1888 and 1891 by the architect Gioacchino Ersoch.
Industrial architecture and contemporary exhibitions
This site is one of the most important examples of industrial archaeology in Rome, featuring a modern and rational structure characteristic of the late 19th century.
It was recently renovated, and since its reopening in 2010, it has hosted activities related to contemporary art, as well as the Academy of Fine Arts and the Faculty of Architecture of Roma Tre. Managed by the municipality, pavilions were initially entrusted to MACRO to host exhibitions, and since 2018, they have been entrusted to the Palaexpo institute to establish a center for artistic and cultural research and production, still with exhibitions.
A fine example of industrial architecture, the La Pelanda pavilion is a large space of nearly 5,000 square meters whose structures have been preserved, with a large central hall, a truncated-cone chimney, and metallic equipment.
The two large Rimessini halls, which originally enclosed animals, are intended to become catering spaces combined with cultural aspects of it.
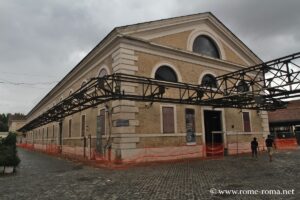
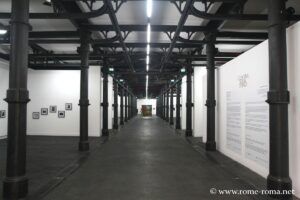
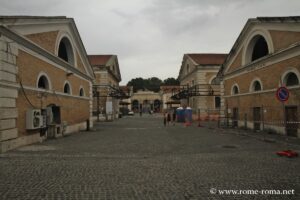
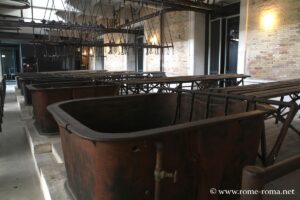
Map and address
Address : Piazza Orazio Giustiniani, 4, 00153 Roma RM, ItalieIf you see this after your page is loaded completely, leafletJS files are missing.
Information and Visits
| Mattatoio Piazza Orazio Giustiniani, 4, 00153 Rome info.mattatoio@palaexpo.it |
Opening Hours and Visits
|
Links
|



