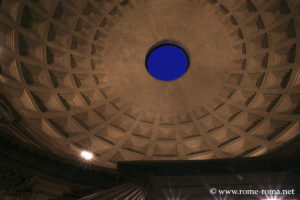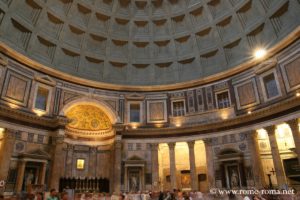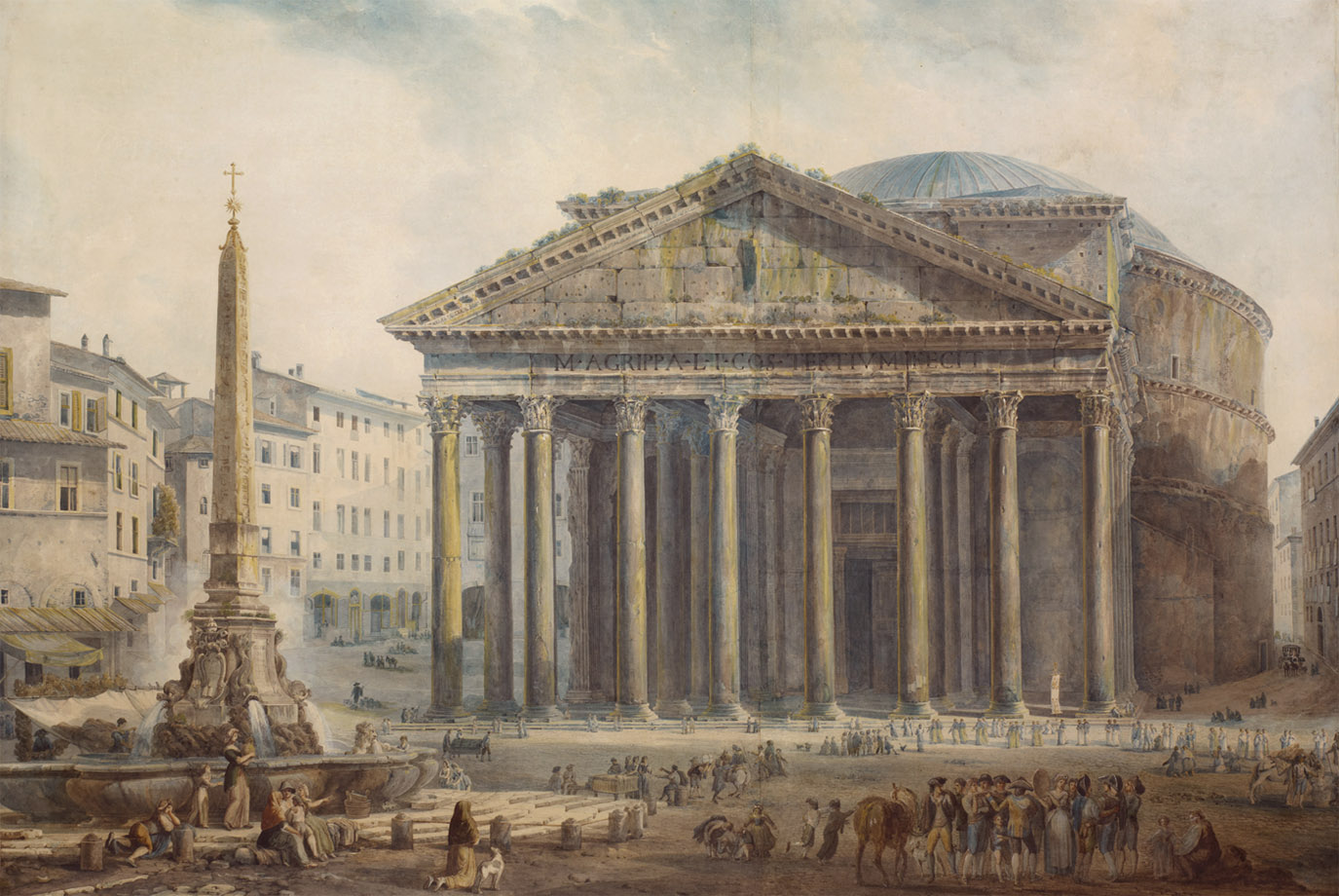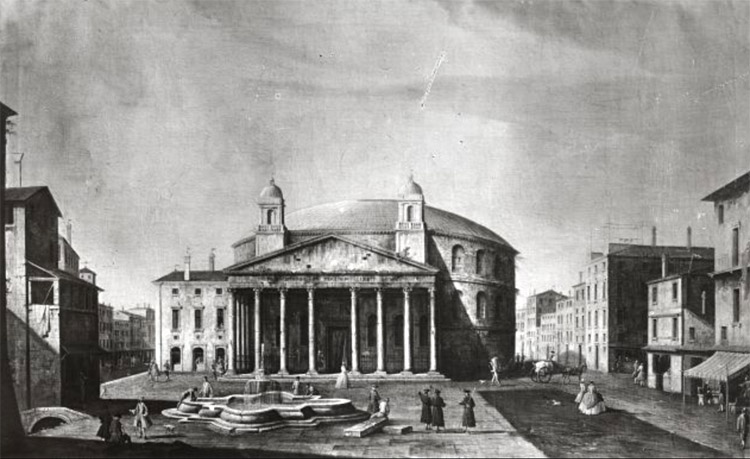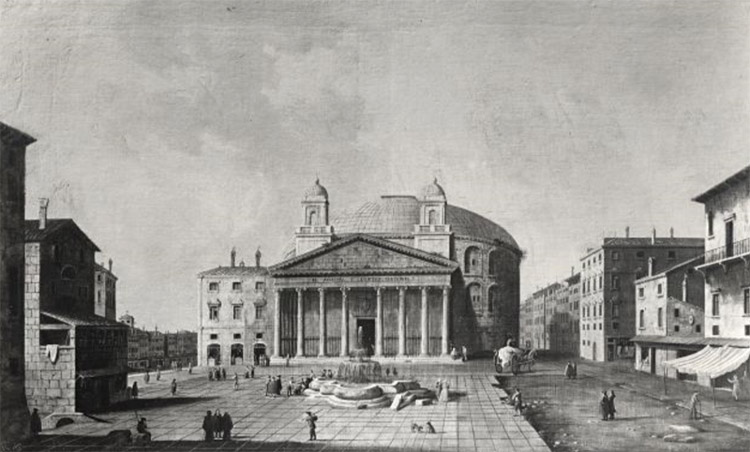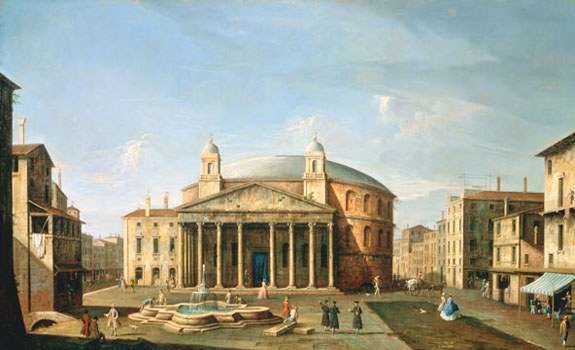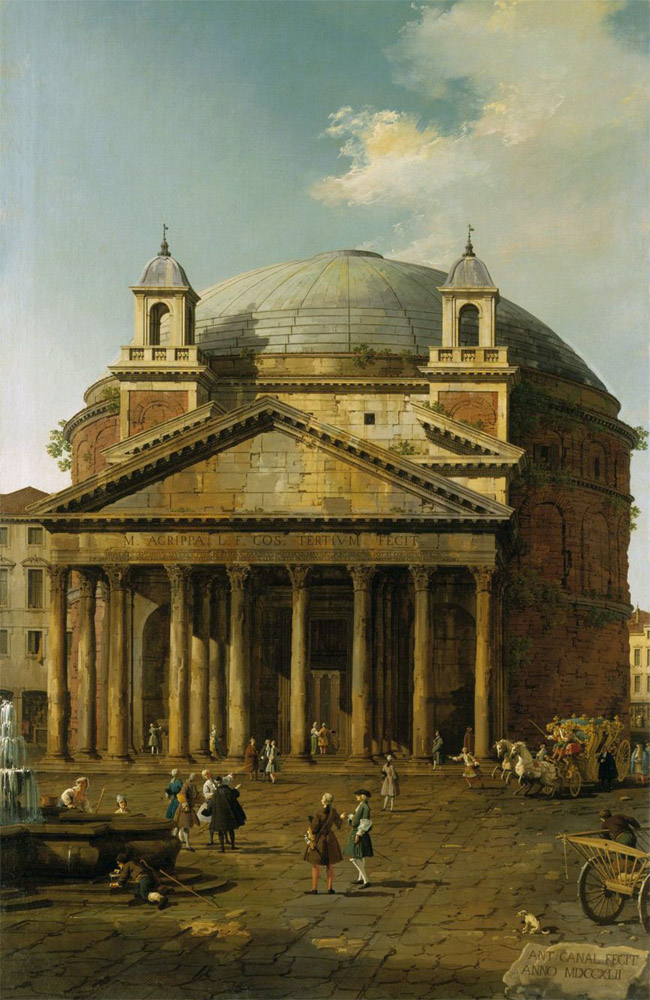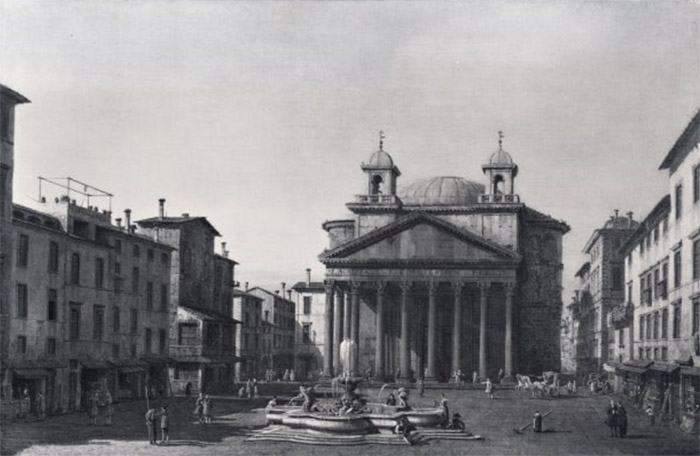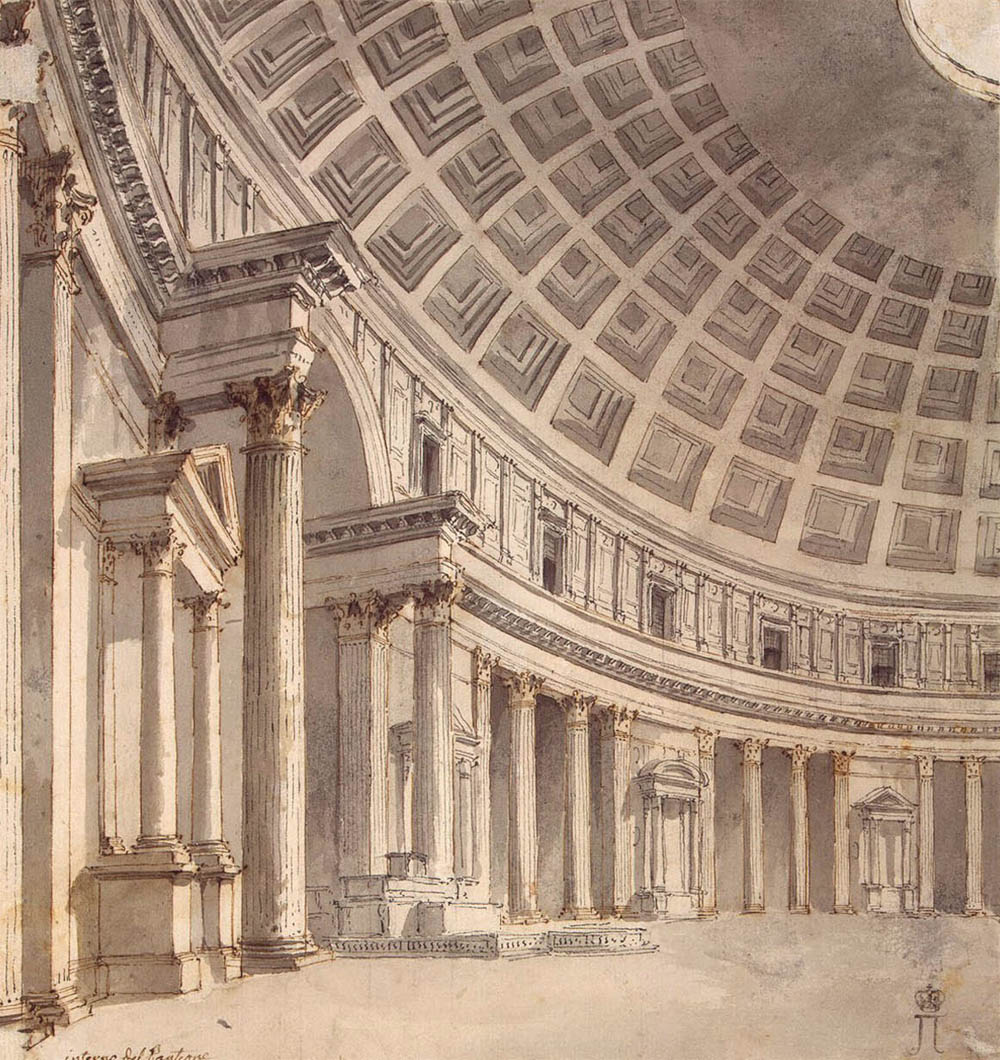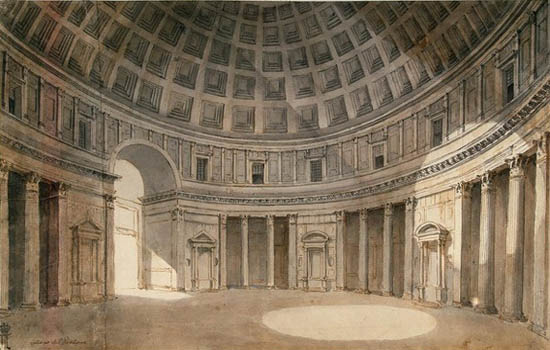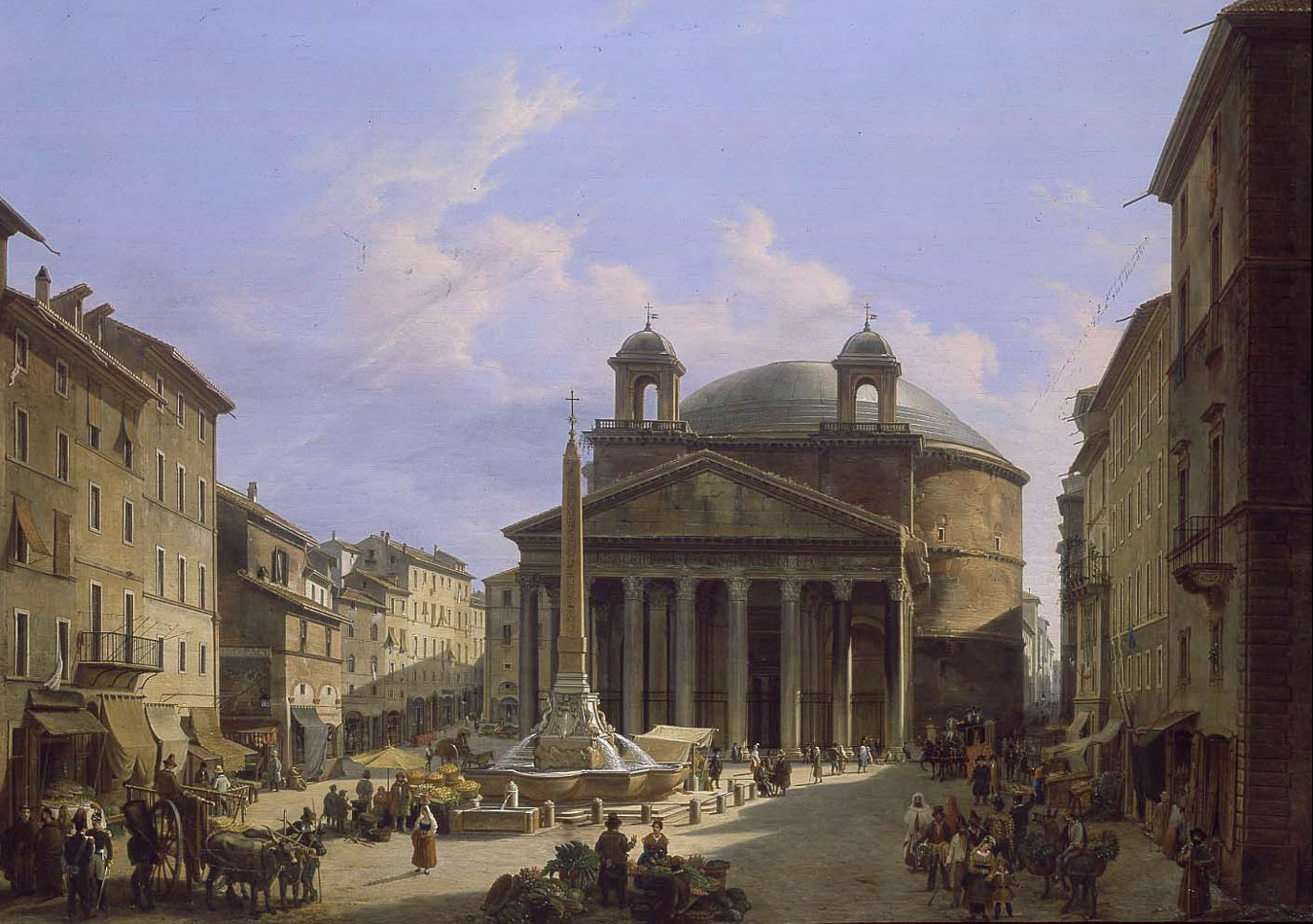The Pantheon, one of the best-preserved ancient monuments in Rome, is an essential stop to understand Roman history.
Designed as a temple dedicated to the Roman gods, this masterpiece is an exceptional example of Roman architecture, not only by its style but also by the technical ingenuity it reveals.
It stands out for the harmonization of several geometric shapes, with its majestic porch supported by powerful columns, and its spectacular circular interior dominated by a dome pierced by an oculus.
A sacred monument of the Campus Martius
Located in the ancient Campus Martius (Campo Marzio in Italian), a vast plain in Roman times, the Pantheon occupies a site south of the current Piazza della Rotonda. It was from its construction one of the most prestigious buildings in the city. A sacred monument, it was originally dedicated to all the gods, particularly honoring Mars and Venus, protectors of the Gens Julia, an illustrious Roman family to which Julius Caesar belonged.
Its circular layout, combined with the dome, is also an allegory of the universe under the authority of Rome. The building reflects a worldview where Rome was the center of the universe, a meeting place between gods and men.
After the fall of the Empire, it retained its sacred status thanks to its conversion into a Christian building, an adaptation that ensured its preservation over the centuries, supported by regular maintenance.
Origins of the Pantheon and transformations
The first construction of the Pantheon dates back to 27 BC, initiated by Marcus Vipsanius Agrippa, Augustus’s son-in-law. Only a few remains of this building survive today. After a fire in 80 AD, Emperor Hadrian undertook its reconstruction between 118 and 125 AD, adding a monumental coffered dome, 43 meters high, pierced by an oculus.
In the 3rd century, modifications were made under the Severans. In the following centuries, maintenance was neglected until 608, when Byzantine Emperor Phocas and Pope Boniface IV decided to convert it into a church dedicated to St. Mary and the Martyrs, a transformation that ensured its preservation.
In 1625, Pope Urban VIII removed the bronze beams from its portico to create the columns of Bernini’s baldachin at St. Peter’s Basilica, or 80 cannons destined for the Castel Sant’Angelo.
Since 1870, the Pantheon has become the mausoleum of the kings of Italy and notably houses the tombs of Victor Emmanuel II, the painter Raphael, Umberto I and Margherita of Savoy.
Formerly situated at the heart of a vast courtyard, the Pantheon today directly faces the street due to the gradual raising of the ground level over centuries, altering the original perception of its grandeur.
Architecture of the Pantheon: An ancient masterpiece
Unlike most temples of the period, which followed symmetrical and regular forms, the Pantheon combines three major geometric shapes: a circular plan for the main hall, a rectangular porch formed by a colonnade, and a triangular pediment on the porch. This unprecedented combination gives the Pantheon its distinctive silhouette.
The circular plan: the main hall, a large rotunda, is characterized by a circular plan. It refers to the universe as a whole or to divine perfection, symbolized by a perfect sphere.
The rectangular colonnade: The exterior of the Pantheon features a colonnade of 16 Corinthian columns supporting a rectangular portico. This contrast between the temple’s circular form and the rectilinear colonnade makes it an unusual building in Roman architecture.
The Pantheon dome: An unmatched technical achievement
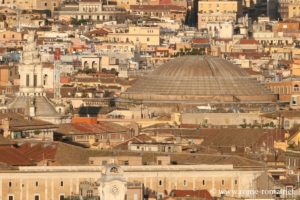 The central element of the Pantheon, the dome, is a true masterpiece of ancient engineering. With its 43-meter diameter, it represents one of the largest concrete domes ever built of its kind. This dome is pierced by an oculus of 8.2 meters in diameter, allowing light to enter, symbolizing a direct connection with the heavens and the gods.
The central element of the Pantheon, the dome, is a true masterpiece of ancient engineering. With its 43-meter diameter, it represents one of the largest concrete domes ever built of its kind. This dome is pierced by an oculus of 8.2 meters in diameter, allowing light to enter, symbolizing a direct connection with the heavens and the gods.
The dome’s coffers, shaped like cubes, lighten the structure and thus contribute to its stability. Another essential element of its longevity is Roman concrete, a sophisticated mixture of lime, sand, and volcanic ash. It is characterized by great strength and moderate weight.
The temple structure: A balance of forces
The Pantheon visually stands out for the balance between the rotunda and the portico, between straight lines and curves, giving the building both an impression of lightness and majesty, space and grandeur.
This harmony is inspired by the symmetry of the imposing façade, combined with the alignment of the powerful columns above which the pediment points to the sky and behind which the dome rises.
Modifications and adaptations over the centuries
Although the main structure of the Pantheon has remained intact since its reconstruction under Hadrian, adaptations have been made over the centuries to meet the needs of Christianity after its conversion into a church. These changes, however, did not alter the integrity of the original architecture. For example, the twin bell towers that had been added (with illustrations here including old views) were removed during the building’s restoration.
An architectural model
The architecture of the Pantheon has profoundly influenced Western architects over the centuries. It even served as a reference for buildings such as the Pantheon in Paris and the Florence Cathedral. The use of a concrete dome has often been reused, even today.
Emblematic Tombs
The Pantheon houses the graves of major figures, serving as a mausoleum for illustrious Italian personalities since the Renaissance.
Thus, its exedras function as chapels. They contain, in chronological order:
- The tomb of the painter Raphael (1483–1520), who expressed in his last wishes his desire to have his tomb here.
- This one is accompanied by the tombs of his pupils Baldassarre Peruzzi (1481–1536) and Perin del Vaga (1501–1547).
- The tomb of the painter Giovanni da Udine (1487–1564)
- The tomb of the painter Taddeo Zuccaro (1529–1566)
- The tomb of the architect Jacopo Barozzi da Vignola (1507–1573)
- The tomb of the painter Annibale Carracci (1560–1609)
- The tomb of the composer Arcangelo Corelli (1653–1713)
- The tomb with the heart of the diplomat cardinal Ercole Consalvi (1757–1824).
- The burial of the King of Italy: Victor Emmanuel II (1820–1878)
- The burial of the King of Italy Humbert I (1844–1900)
- The tomb of the latter’s wife, Queen Margherita of Savoy (1851–1926).
Photo Gallery
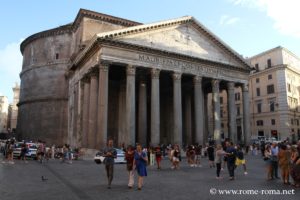
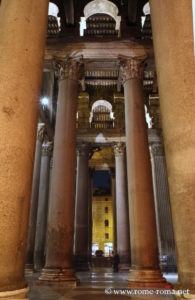
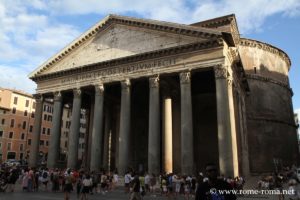
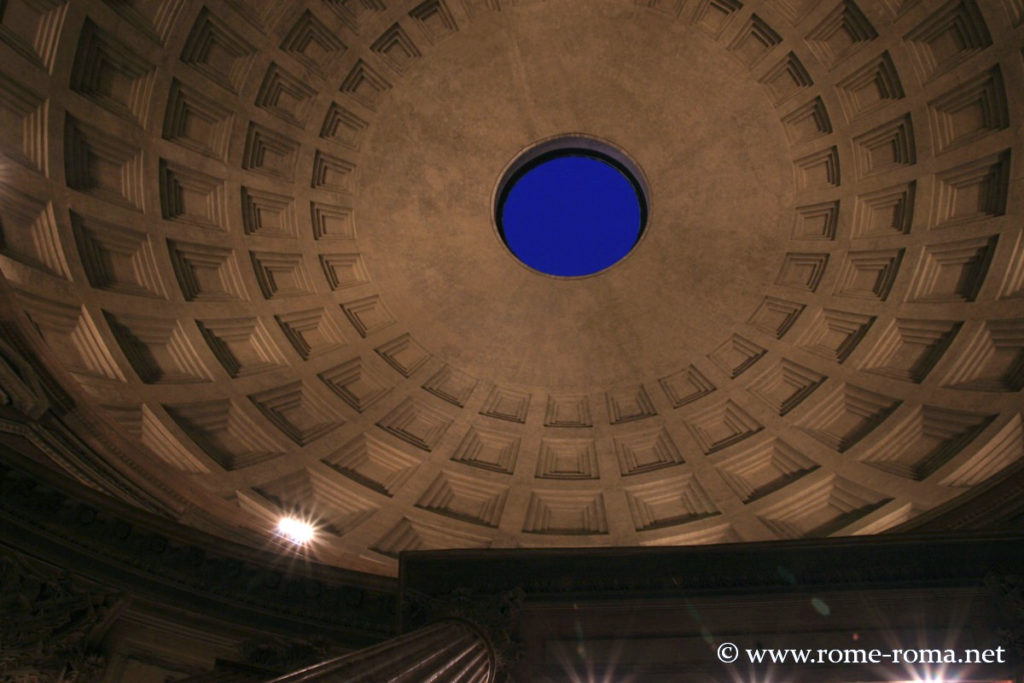
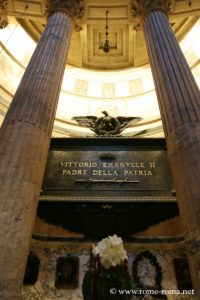
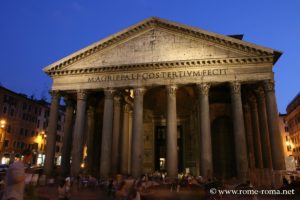
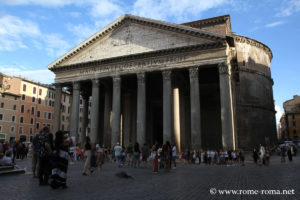
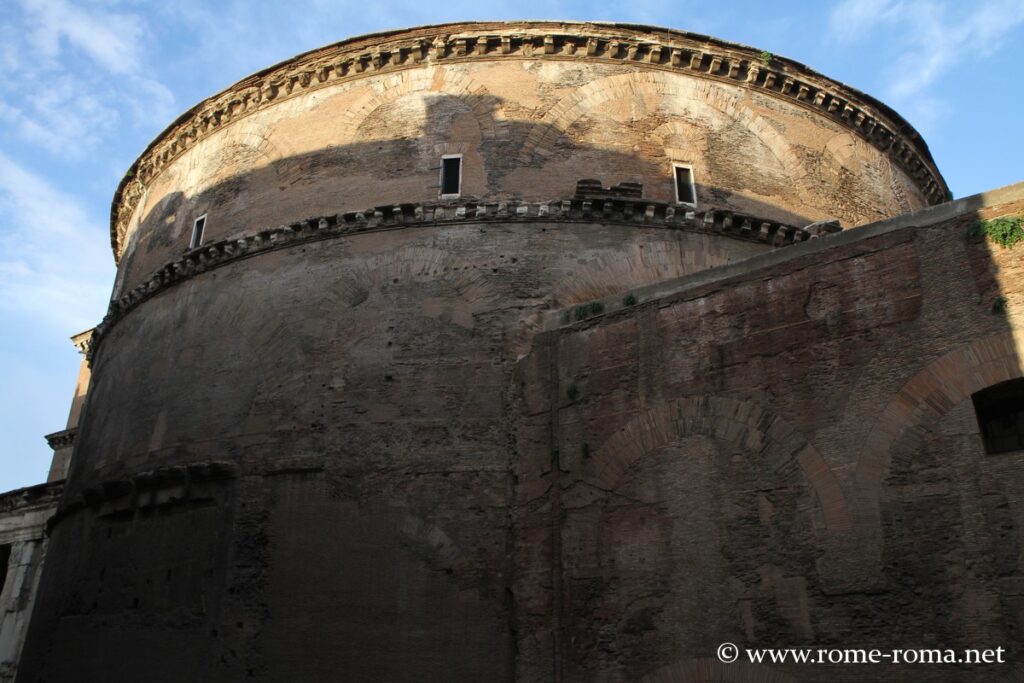
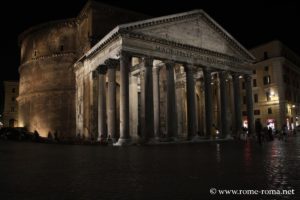
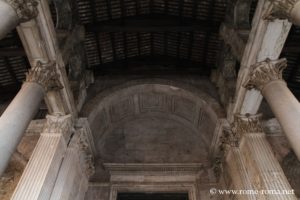
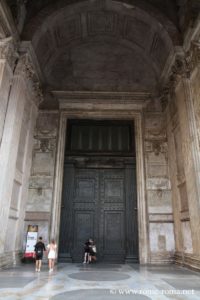
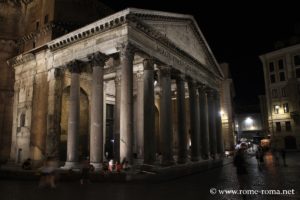
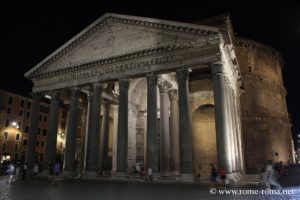
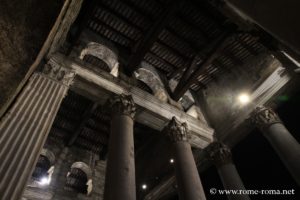
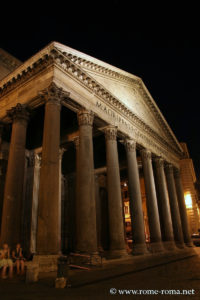
Reconstruction of the Pantheon
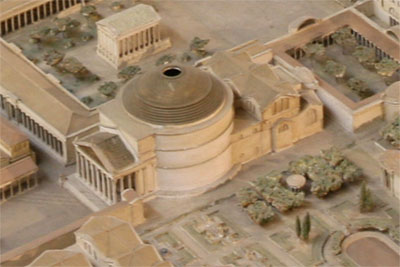 At the Museum of Roman Civilization in Rome (Museo della civilità romana), the Pantheon within the model of the entire city during the imperial age.
At the Museum of Roman Civilization in Rome (Museo della civilità romana), the Pantheon within the model of the entire city during the imperial age.
Also see online: reconstruction of the Pantheon
Ancient views in art
Map and address
Address : Piazza della Rotonda, 00186 Roma RM, ItalieIf you see this after your page is loaded completely, leafletJS files are missing.
Information and Visit of the Pantheon
| Tickets to visit the Pantheon of Rome | |
| Hotels, rooms and apartments near the monument |
| Address Piazza della Rotonda, 00186 Rome Tel.: (0039) 06 68300230 |
Opening Hours Open daily from 9 AM to 7 PM, last entries until 6:30 PM, ticket office open until 6 PM. |
Sources and Information
|
Articles on the Pantheon
- Pantheon of Rome
 The Pantheon, one of the best-preserved ancient monuments in Rome, is an essential stop to understand Roman history.Designed as a temple dedicated to the Roman gods, this masterpiece ...
The Pantheon, one of the best-preserved ancient monuments in Rome, is an essential stop to understand Roman history.Designed as a temple dedicated to the Roman gods, this masterpiece ...

