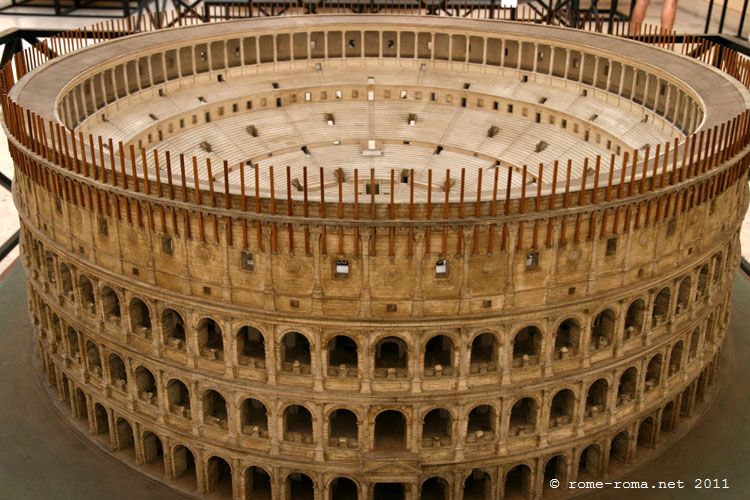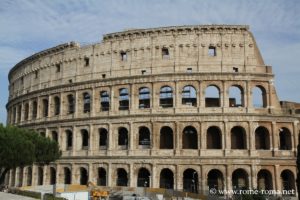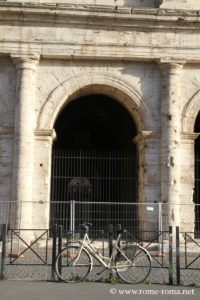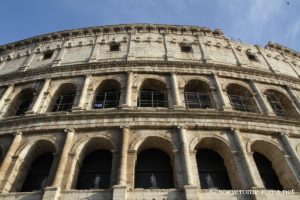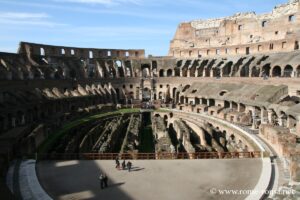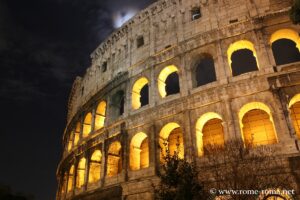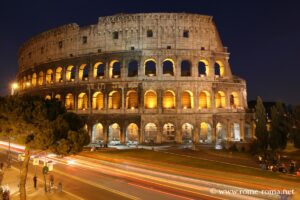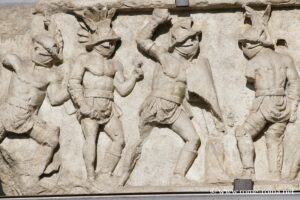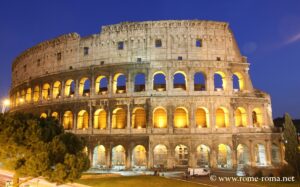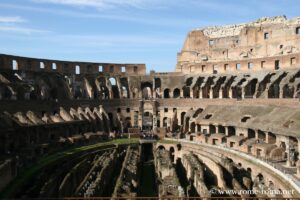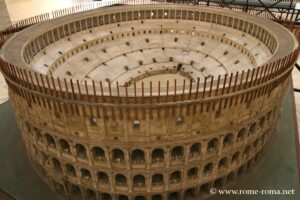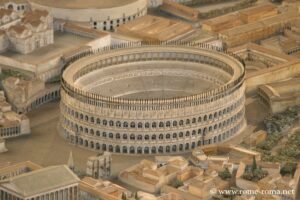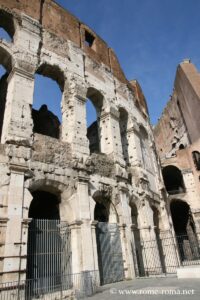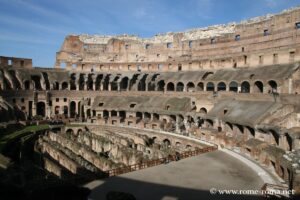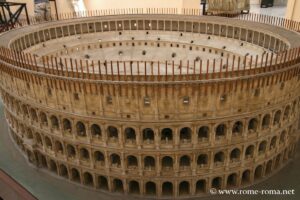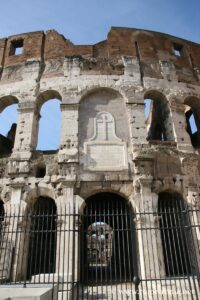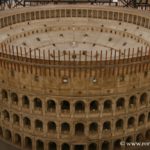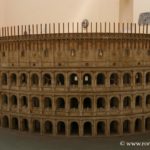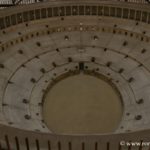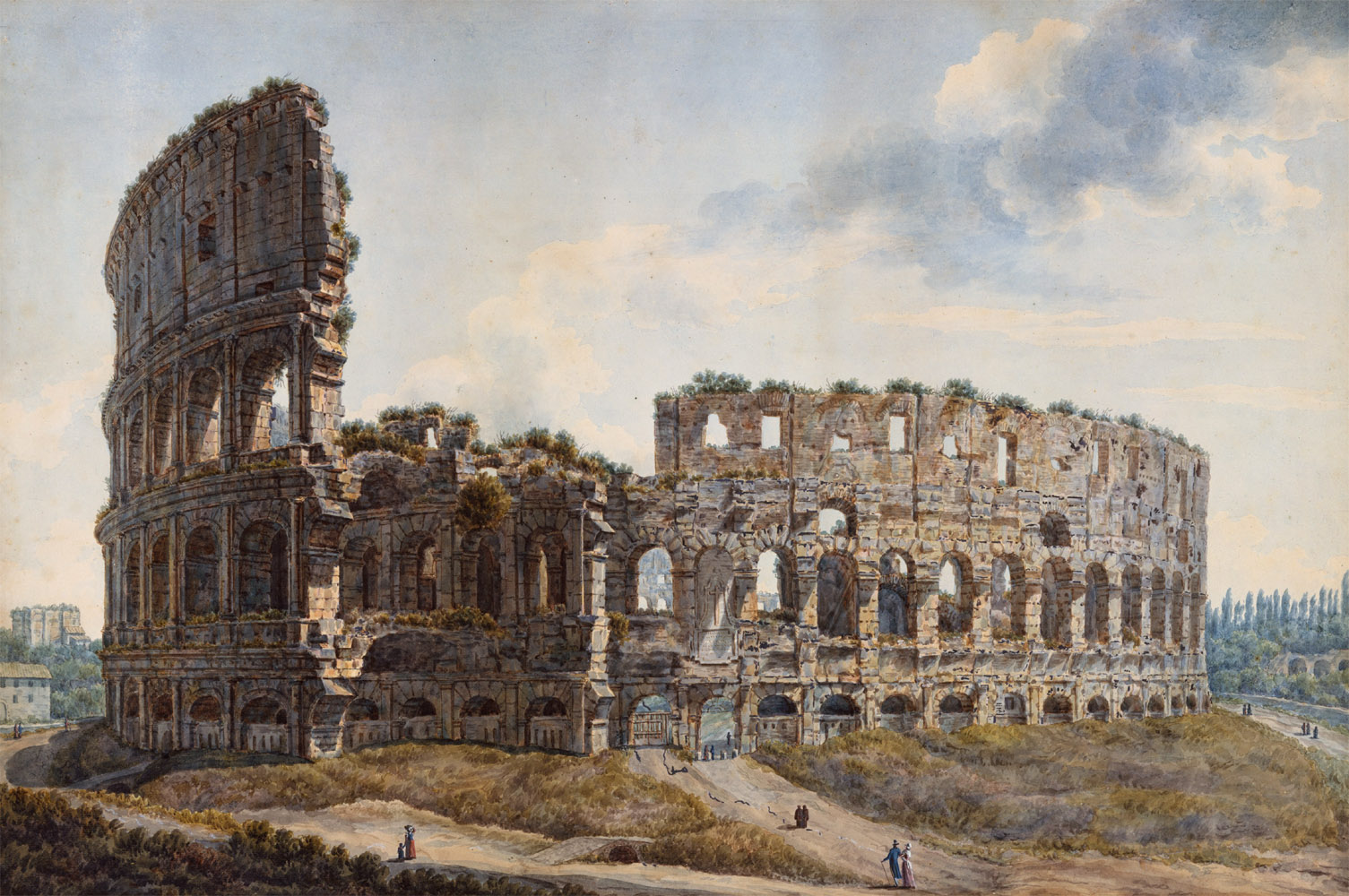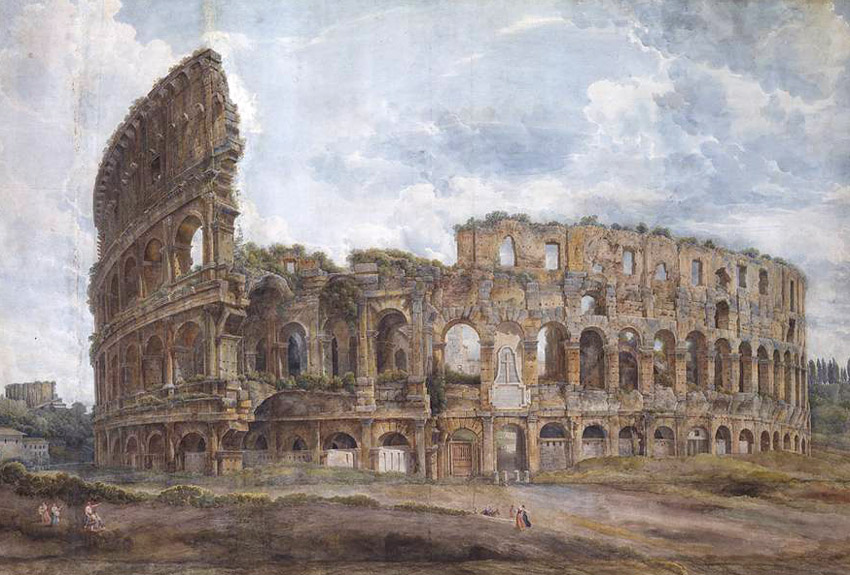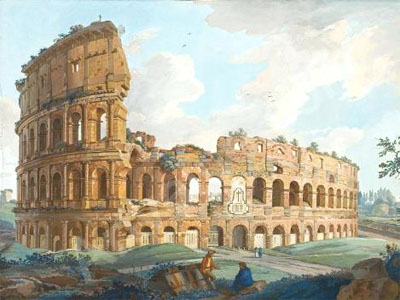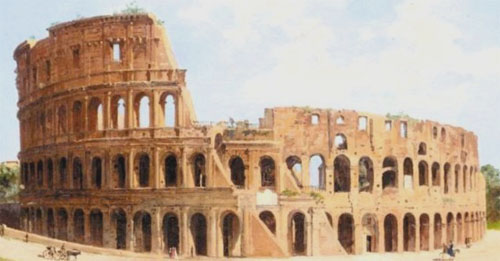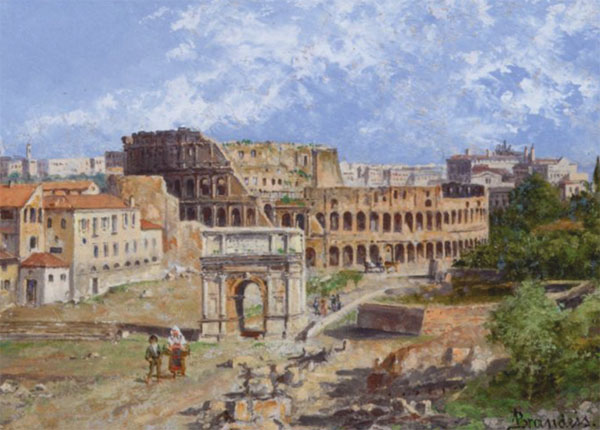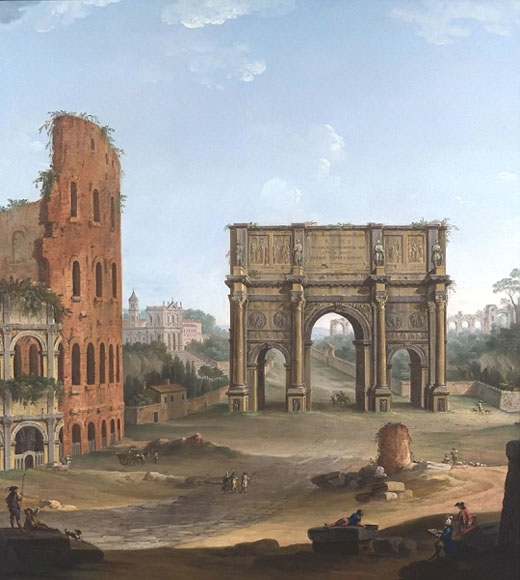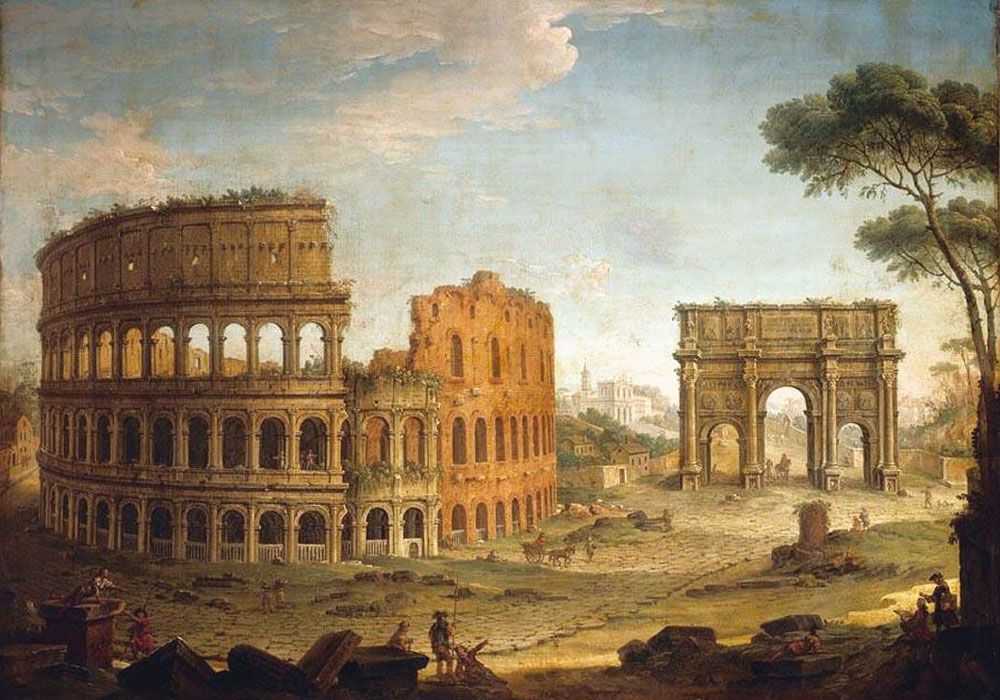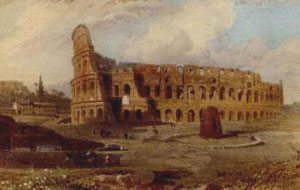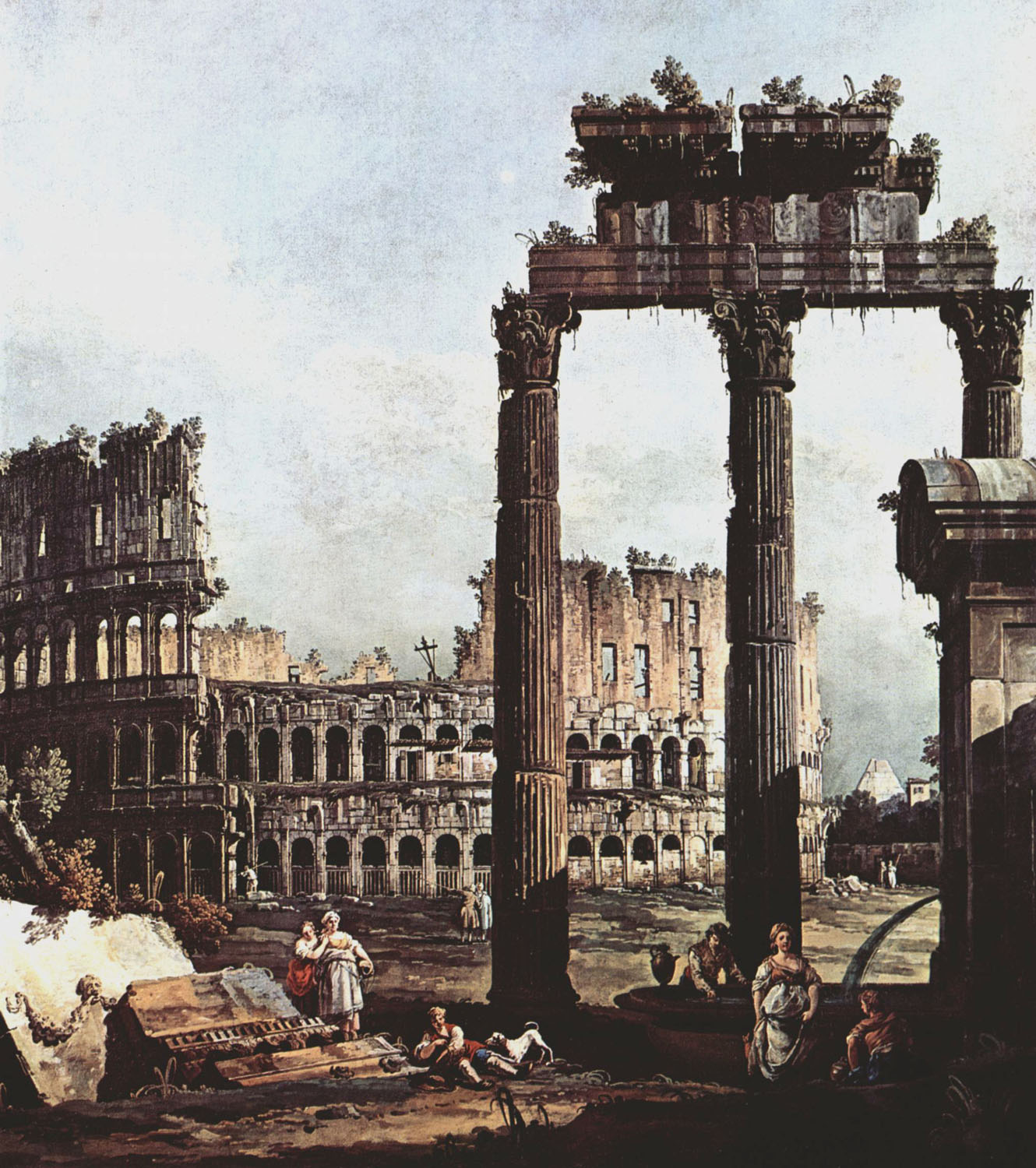As the largest amphitheatre ever built by the Romans, the Colosseum stands as the iconic building of Rome. In its time, it symbolised the eternal grandeur of the city—an image that endured through the centuries.
Considered by many to be the most majestic Roman monument, it impresses with its scale. Approaching this colossal structure only reinforces that impression, as its mass and architecture continue to dominate the landscape, despite the loss of much of its original stonework. The interior further reveals the vastness of the building: seating tiers, galleries, and the arena evoke the grand spectacles that once took place there, including gladiator and wild animal fights.
Due to its central place in Rome’s history, the Colosseum remains one of the most admired monuments in the world, attracting millions of tourists each year.
Presentation of the Colosseum
Originally called the Flavian Amphitheatre, in honour of the dynasty of emperors who built it (Vespasian and Titus), the Colosseum in Rome was constructed between 70 and 80 AD. This immense ovoid amphitheatre, located east of the Forum between the Esquiline and Caelian hills, is a feat of Roman architecture and engineering, with a capacity of nearly 50,000 spectators.
Although it is now partially destroyed, this is not only due to natural wear. Certainly, earthquakes weakened the structure, but its use as a stone quarry contributed most significantly to its deterioration from the Middle Ages onward. Indeed, materials from the Colosseum were reused in the construction of many buildings such as St. Peter’s Basilica.
→ Also read below: Description and architecture of the Colosseum
Practical information and plan a visit to the Colosseum
| ||||||
| Colosseum Piazza del Colosseo, 1, 00184 Rome / Tel. (0039) 06 39967700 (10 am‑5 pm daily) | ||||
Opening hoursOpen every day, except December 25th.
Tickets and Colosseum prices
Free entry on the first Sunday of every month, but no access to the Colosseum arena or underground that day
| ||||
Links to check
|
History and construction of the Colosseum
Recent research indicates that the construction of the Colosseum was partly financed by wealth brought from the Judean campaign, including the looting of the Temple in Jerusalem.
The amphitheatre did not receive its current name until the Middle Ages, due to its proximity to a massive statue of Nero, nicknamed the Colossus. While Roman temples and theatres followed Greek models, the arenas – of which the Colosseum is the most accomplished example – represent a true innovation in Roman architecture.
Rome, despite its passion for spectacles such as gladiator fights, did not have a stone amphitheatre until 29 BC under Augustus. That first building was destroyed by a fire in 64 AD, and the Colosseum was conceived to replace it.
A colossal and political project
The construction of the Colosseum thus symbolized the political optimism of the emperors, sharply contrasting with the tensions and precautions characteristic of the Roman Republic.
At the same time, this monumental undertaking also served pragmatic economic considerations. Vespasian, known for his frugal management, saw this project as a way to provide work for populations impoverished by civil wars, preferring to occupy them actively rather than simply support them.
The construction began in 72 AD under Vespasian, likely motivated to provide work to Romans ruined by civil wars. It was completed by his sons Titus and Domitian.
The project also represented imperial optimism, symbolizing a city capable of offering its citizens spectacles of unprecedented scale.
It was inaugurated in the year 80, with spectacular games lasting one hundred days, during which 5,000 wild animals and 2,000 gladiators lost their lives.
Spectacles and gladiators
The building, capable of seating between 50,000 and 75,000 spectators, was used for nearly five centuries. Besides gladiator fights, it hosted varied spectacles: mock naval battles (naumachiae), public executions, wild animal hunts, reenactments of historical battles and dramas based on mythology.
The Colosseum after the Empire
With the emperors’ conversion to Christianity and the Edict of Honorius in 404 banning bloody games, the festive use of the Colosseum entered a gradual decline before disappearing entirely. The monument was later repurposed for various functions: as housing, artisan workshops, fortress, seat of a religious order and even a Christian sanctuary. In the Middle Ages, it became a stone quarry, losing its seating, arena floor and part of its façade.
Today, although it remains the main attraction for countless tourists from around the world, the Colosseum has unexpectedly also become a refuge for numerous Roman cats.
Architecture of the Colosseum
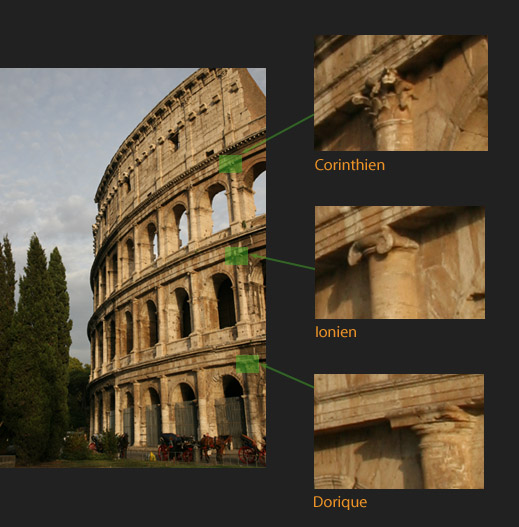
The Colosseum’s colonnades on each floor follow a distinct style, from bottom to top: Doric, Ionic then Corinthian. This order corresponds to their chronological appearance in Hellenic‑Roman history.
The Colosseum is the largest amphitheatre built by the ancient Romans. Its plan is elliptical, with an outer façade formed by a triple colonnade of eighty travertine arches framed by half‑columns in Tuscan‑Doric style on the lowest level, Ionic style on the first floor, and Corinthian on the second. This façade is topped by an attic adorned with composite-style columns, with visible holes that fixed the poles supporting the large awning (the velum) used to shelter spectators from sun and rain. Forty bronze shields ornamented the attic, symbolizing Rome’s military victories by displaying shields of conquered enemies.
The Colosseum measures 189 m in length and 156 m in width. The façade reaches a height of 48 m. Its central arena is an oval with a major axis of 86 m, surrounded by a wall 4.5 m high, whose top reached the first seating tier.
Several materials were used for construction, including tuff for the main structure and travertine for the façade. The many visible holes on the latter mainly date from the Middle Ages, made to recover metal clamps that bound the stone blocks.
The arcades on the ground floor allowed the public to access staircases leading to the seating. Above the arcades, Roman numerals indicate the different sectors of the auditorium.
The arcades of the first two levels were adorned with 160 bronze statues, each 5 m tall, representing gods and mythological figures.
The four main entrances, which were not numbered, were reserved for privileged social categories, such as magistrates or clergy. The north entrance led to the imperial box.
Underneath the central arena, the underground chambers were originally covered by wooden planks that composed the arena surface. They housed machinery, animal cages, storage rooms, and more. Four corridors beneath the main entrances connected the subterranean levels to the outside. One of them led to the Ludus Magnus, the gladiators’ training barracks.
Events were free of charge and seating was assigned by social class. Lower seats were reserved for senators. The names of 195 senators from the time of Odoacer (476–483) are still engraved there.
Photo gallery of the amphitheater
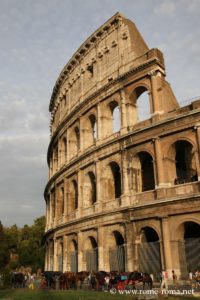
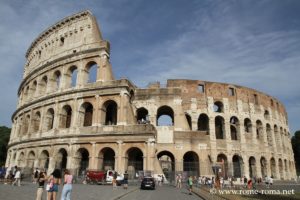
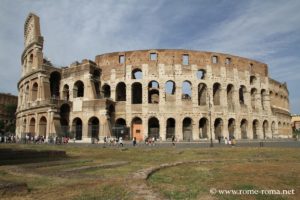
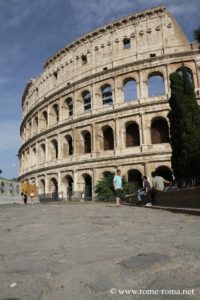
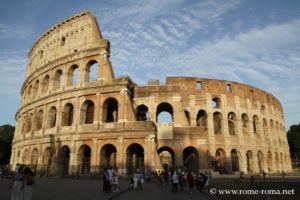
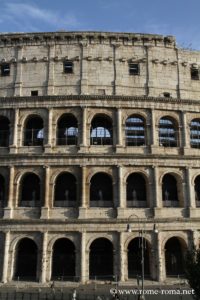
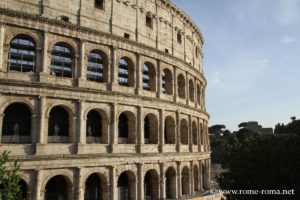
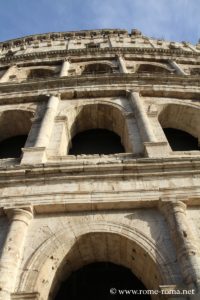
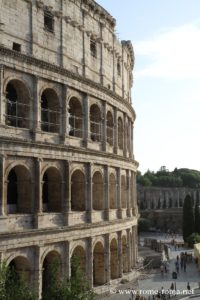
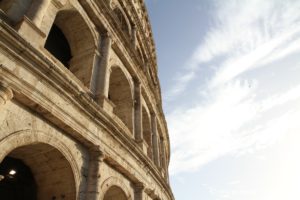
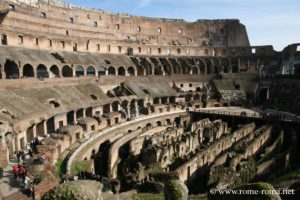
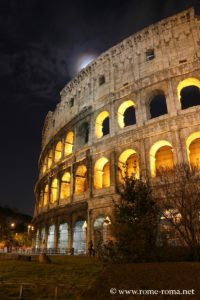
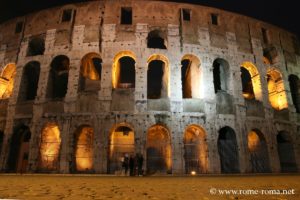
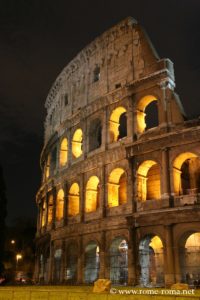
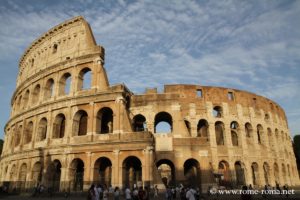
Reconstitution of the Colosseum
At the Museum of Roman Civilization in Rome (Museo della Civiltà Romana), a model of the reconstructed Colosseum is on display, as well as another within the scale model of the entire city during the imperial age.
- Model of the Colosseum
- Model of the Colosseum
- Model of the Colosseum
Map and address
Address : Piazza del Colosseo, 1, 00184 Roma RM, ItalieIf you see this after your page is loaded completely, leafletJS files are missing.

