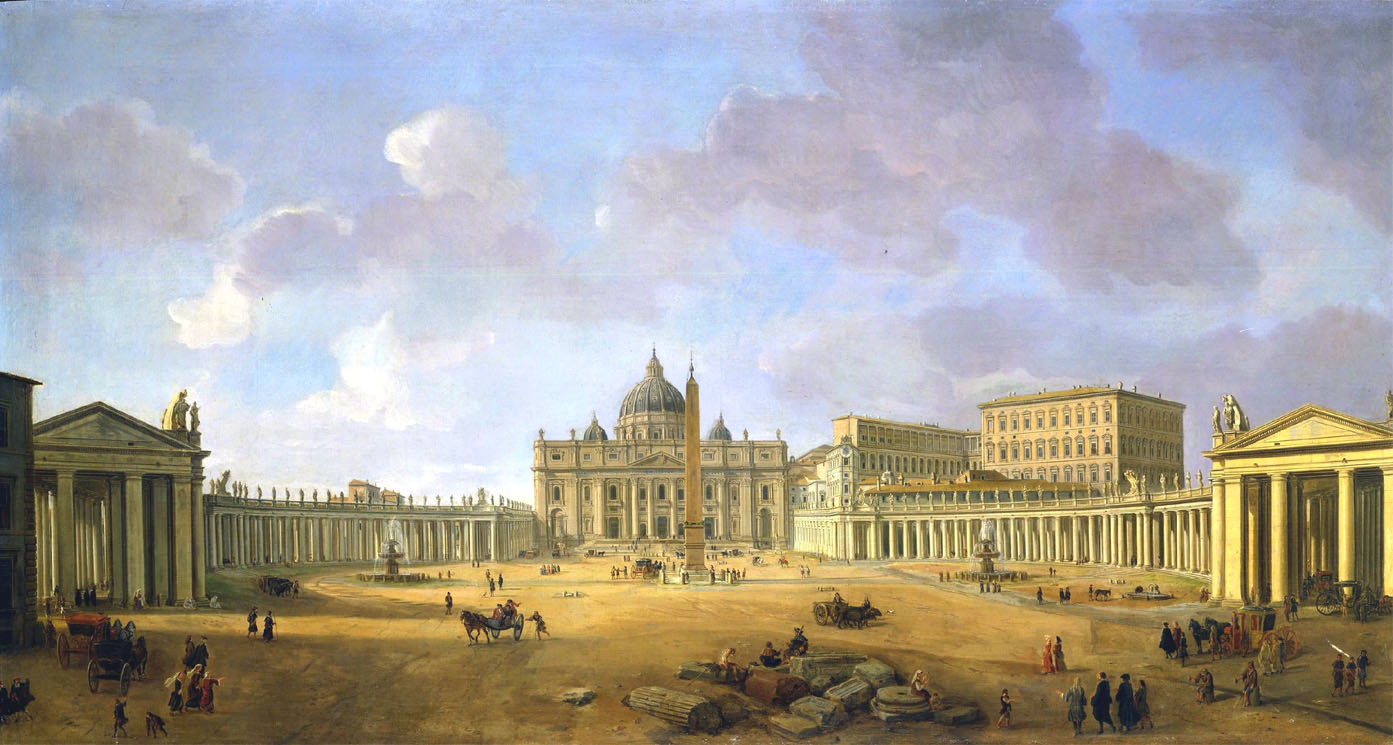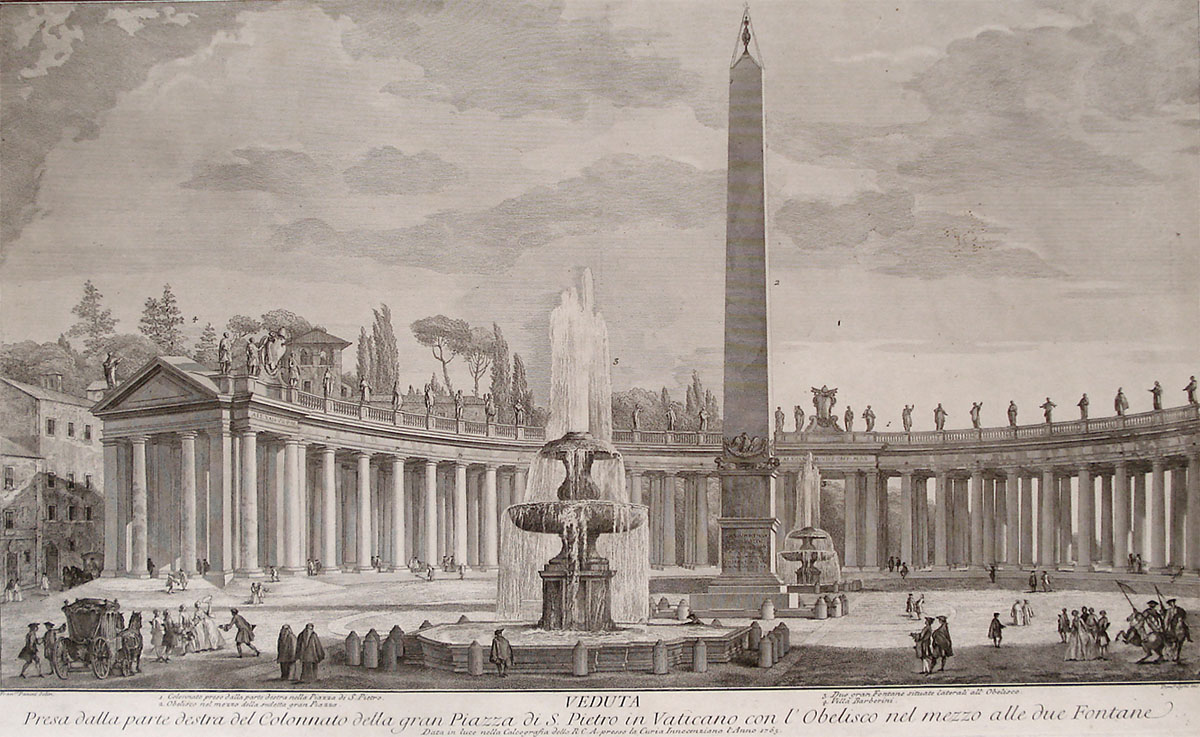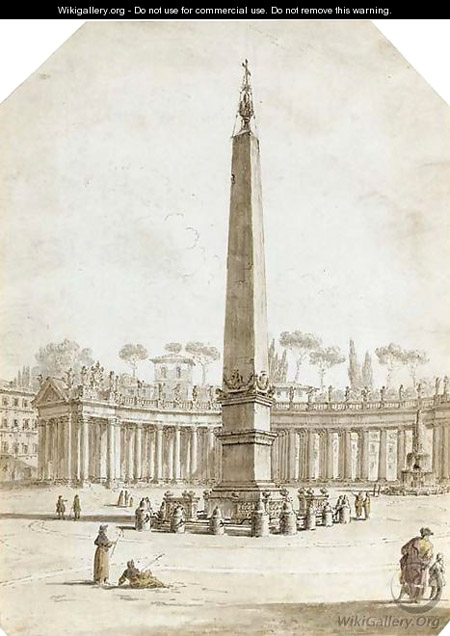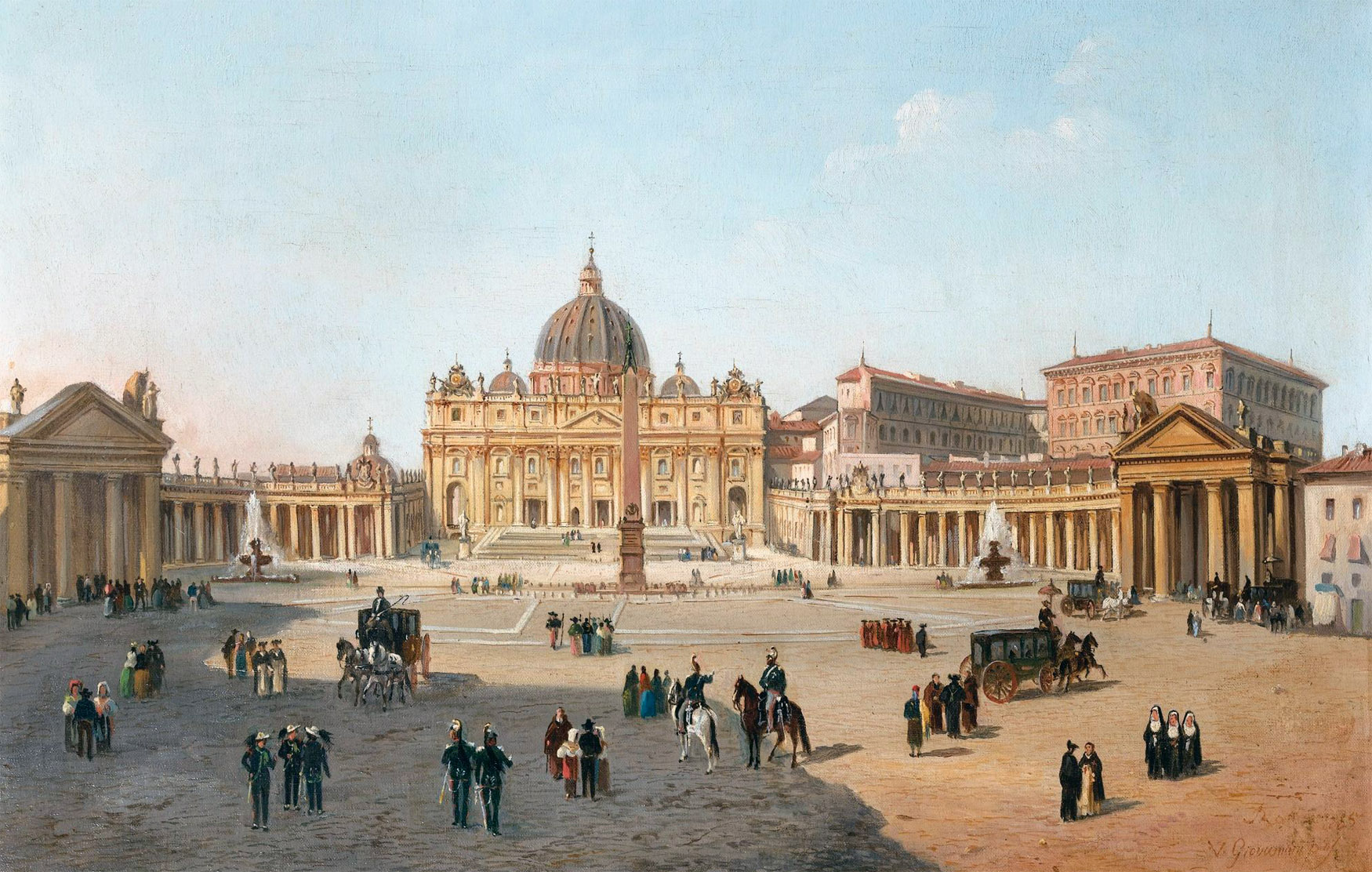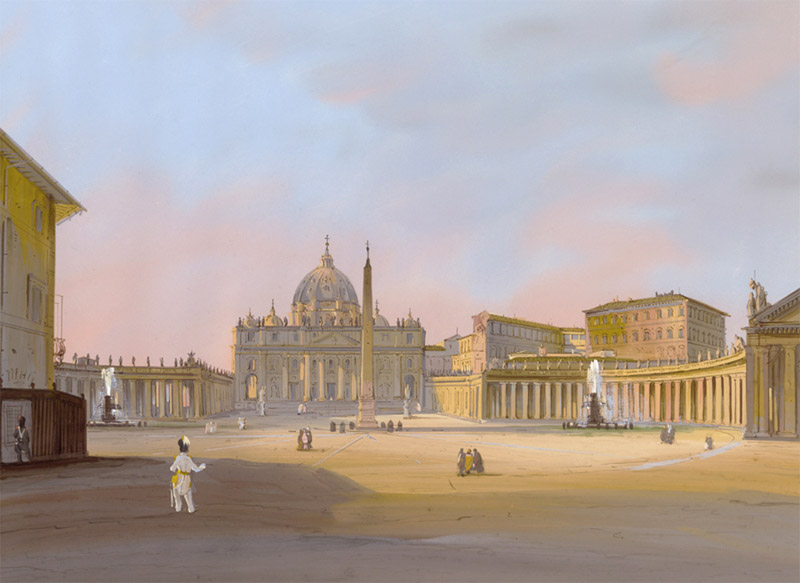St. Peter’s Square (Piazza San Pietro), located in front of the magnificent St. Peter’s Basilica in the Vatican, is an iconic Baroque architectural masterpiece. A true gathering place for the faithful, it hosts papal religious celebrations and remains one of the most visited sites in the world. It is undoubtedly one of the most beautiful squares on the planet.
This monumental space, 320 meters long and 240 meters wide, is bounded by the famous colonnades designed by Bernini. These colonnades, consisting of 284 columns arranged in four rows, support a balustrade adorned with 140 statues of saints. Their symbolic configuration evokes two open arms—a gesture of spiritual communion and welcome to visitors.
A square marked by history and spirituality
The history of St. Peter’s Square dates back to the time of the Constantinian basilica, whose peristyle once occupied what is now the western part of the esplanade. In 1656, Pope Alexander VII entrusted Bernini with the design of the square as part of a large beautification project. Completed between 1658 and 1667, it is divided into two distinct spaces: the rectangular forecourt in front of the basilica and the spectacular ellipse bounded by the hemicycle colonnades.
At the center of the square stands the Vatican Obelisk, an ancient monument brought from Egypt by Emperor Caligula and originally installed in Nero’s Circus. Moved in 1586, this obelisk embodies a historical and spiritual convergence, marking the spot where, according to tradition, the Apostle Peter was crucified.
Visitors can also discover two notable ground markers located between the obelisk and the fountains. These circular marks create an optical illusion where the four rows of columns seem to merge into one.
What to see at St. Peter’s Square
Visitor guide to St. Peter’s Square
The square is structured into two distinct zones. The first, trapezoidal in shape, forms the forecourt in front of the basilica. It is bounded by two straight converging wings, the northern one following the path of the former Via Alessandrina.
The second zone, elliptical, is encircled by the two hemicycles of the quadruple colonnade, giving the square its theatrical and monumental character. Measuring 340 meters from east to west and 240 meters from north to south, the square can accommodate up to 300,000 people.
The colonnades designed by Gian Lorenzo Bernini consist of 284 Doric columns, each 17 meters high, and 88 travertine pillars. These imposing structures, divided into three bays, support a balustrade adorned with 140 saint statues, each 3.20 meters tall. These sculptures, contributing to the elegance of the ensemble, were created between 1670 and 1703 by Bernini’s pupils.
At the foot of the staircase leading to the basilica stand two monumental statues installed in 1840. Each 5.55 meters tall on pedestals of 4.90 meters, they represent Saint Peter, sculpted by Giuseppe De Fabris, on the south side, and Saint Paul, by Adamo Tadolini, on the north.
The obelisk, details and fountains
At the center of the square, between the two fountains, rises the Vatican Obelisk, an ancient relic brought from Egypt by Emperor Caligula. Initially placed at the spina of Nero’s Circus to the south of the current basilica, it was moved in 1586 to its current position. According to tradition, this location marks where the apostle Peter was crucified.
The obelisk rests on a pedestal adorned with four bronze lions, and travertine lines radiate around its base, dividing the square into eight triangular sectors. Between the obelisk and each fountain, a white marble slab bears a circle with a granite disk and the inscription “centro del colonnato” (center of the colonnade). From these precise points, the ellipse’s foci cause the four rows of columns to appear fused into one.
In 1817, the astronomer Filippo Gigli added two elements: a wind rose indicating the eight principal winds blowing over Rome, and a sundial using the obelisk itself as its gnomon, whose shadow marks the time.
The square is also embellished with two fountains. The northern one, designed by Carlo Maderno in 1615, and the southern one, realized by Carlo Fontana in 1675. They provide visual—and even acoustic—harmony to this monumental space.
Access and surroundings of St. Peter’s Square
To the east, the square opens onto Piazza Pius XII and the Via della Conciliazione. This avenue, cut in 1936 under Mussolini, required the demolition of several historic buildings in the Borgo district, creating a grand approach leading to the basilica.
To the north of the square are the imposing Vatican palaces. At its northeast end lies the Passetto di Borgo, an 800‑meter fortified corridor that connects the palaces to the Castel Sant’Angelo. This historic passage has witnessed centuries of turmoil and defensive strategy.
Visit ideas for St. Peter’s Square
History of St. Peter’s Square
Up to the Renaissance
St. Peter’s Square and the basilica occupy a valley nestled between Vatican Hill and the Janiculum Hill. In Antiquity, this space was dominated by Nero’s Circus, the Via Cornelia, and a cemetery—archaeological excavations have revealed early Christian burial remains dating from the 2nd century. According to tradition, Saint Peter’s tomb was located here after his martyrdom in the nearby circus, which led to the construction, in the 4th century, of the great basilica commissioned by Constantine [the presumed tomb of Saint Peter lies beneath Bernini’s baldachin]. In front of it stretched a vast esplanade known as the Platea Sancti Petri [this term appears only in later texts].
In the Middle Ages, the Borgo district developed between the Tiber and this esplanade. This development was aided by fortifications, parts of which were incorporated into the Leonine Wall.
In the 15th century, under the papacy of Nicholas V, a project to redevelop the square was considered but never realized. Later, Pope Pius II had a marble staircase built in front of the basilica and a loggia that served to make official announcements by the pontiff.
From the 16th century to the Baroque transformation
In the early 16th century, the square had a rectangular, unpaved layout with a significant drop of about ten meters between the basilica steps and the entrance to Borgo. To celebrate the Jubilee of 1500, Pope Alexander VI established a straight road, the Via Recta or Via Alessandrina, linking St. Angelo Bridge to the Vatican palace. The construction of this road required the demolition of the Roman funerary pyramid known as the Meta Romuli. This axis structured the Borgo, promoting its reorganization around this route. It was lined with houses and shops that contributed to the neighborhood’s vitality.
Under the papacy of Julius II (1503–1519), the complete rebuilding of St. Peter’s Basilica was decreed, marking the start of a monumental project that mobilized the greatest architects and Renaissance artists, including Bramante, Raphael, and Michelangelo.
However, the square remained unchanged throughout the 16th century. It kept the old façade of the basilica and the quadriporticus in front of it, although Pope Pius IV widened its northern and southern surroundings. In 1586, Sixtus V moved the Egyptian obelisk from Nero’s Circus to stand before the basilica, with the help of architect Domenico Fontana. A solemn ceremony accompanied its erection, deliberately aligning it with the new façade.
Bernini’s intervention in the 17th century
In the 17th century, the issue of providing the square with a monumental and functional layout became a priority. Pope Paul V modified the basilica by adding a longitudinal nave designed by Maderno, replacing Michelangelo’s centralized plan—a change reflecting liturgical architectural principles characteristic of the Counter‑Reformation. This shift highlighted the need to transform a disorganized space into a majestic site, in harmony with the basilica’s role as the center of Christendom.
It was Bernini who received the commission in 1656 to completely redesign the square. His goal was to reconcile architectural demands (integrating the basilica’s imposing façade), urbanistic ones (aligning the Via Alessandrina axis, which was slightly offset), functional ones (providing porticoes to shelter pilgrims), and liturgical ones (facilitating papal blessings).
The first design—a trapezoidal space bordered by porticoes integrating commercial buildings—was rejected due to its lack of monumentality. The solution adopted, executed between 1656 and 1667 under Alexander VII, is based on a composition in two parts:
- A first trapezoidal zone, bounded by closed arms.
- A second elliptical zone, surrounded by two semicircles formed by a quadruple colonnade symbolizing the welcoming “arms” of the Church (the “arms” symbolism is a later interpretation).
The initial plan included a third portico to close off the square, but Alexander VII’s death halted this project. That portico would have added further visual harmony.
Modern transformations
In 1950, the opening of the Via della Conciliazione, replacing the Spina di Borgo, reshaped the square’s surroundings. This broad avenue now offers pilgrims an unobstructed view of St. Peter’s Basilica, which had previously been hidden by Borgo’s buildings. This controversial redevelopment reflects the monumental ambitions of fascist urban planning.
Virtual tour and photo gallery
Virtual tours
On Saint Peter’s Square and from the Dome
- Views from the top of the dome
- St. Peter’s Square in the Vatican
- Piazza San Pietro in Vaticano
- St Peter’s Square
- St. Peter’s Square in the Vatican
- St. Peter’s Square in the Vatican
- Facade of Saint Peter’s Basilica
- Saint Peter’s Square in Rome
- View of the dome on Saint Peter’s Square
Saint Peter’s Square at Night
- St Peter’s Square by night
- St Peter’s Square by night
- St. Peter’s Square in the evening
- St. Peter’s Square under the snow
→ See also more photos of Saint Peter’s Square
Ancient views in art
Map and address
Address : Piazza San Pietro, VaticanoIf you see this after your page is loaded completely, leafletJS files are missing.
Information and Articles
| Piazza San Pietro |
Sources and Links |
Articles on St. Peter’s Square
- St. Peter’s Basilica in the Vatican
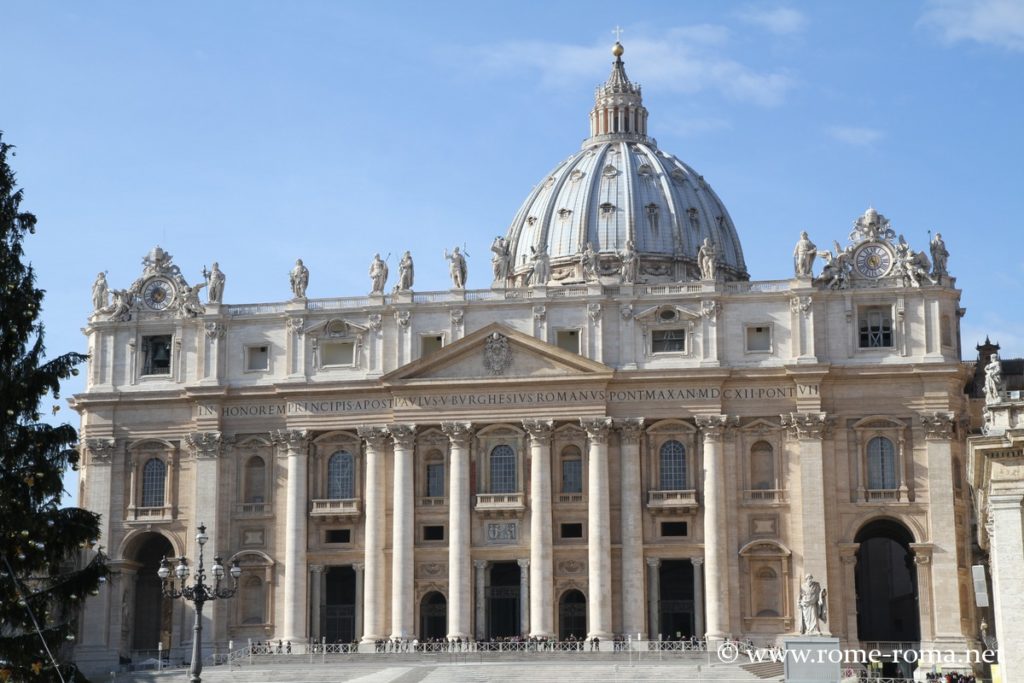 Discover the Saint-Pierre Basilica of Rome: visit, description and history. Built on the tomb of the apostle Peter which would ...
Discover the Saint-Pierre Basilica of Rome: visit, description and history. Built on the tomb of the apostle Peter which would ...
Articles on Vatican
- St. Peter’s Basilica in the Vatican
 Discover the Saint-Pierre Basilica of Rome: visit, description and history. Built on the tomb of the apostle Peter which would ...
Discover the Saint-Pierre Basilica of Rome: visit, description and history. Built on the tomb of the apostle Peter which would ... - Vatican Museums
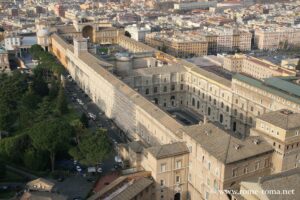 General Overview The Vatican Museums, located in the heart of the Vatican City, are among the world’s most prestigious and extensive ...
General Overview The Vatican Museums, located in the heart of the Vatican City, are among the world’s most prestigious and extensive ... - Vatican City
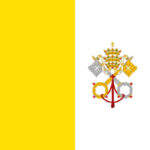 The Vatican City is an independent state under the sovereignty of the Holy See through the authority of the Pope ...
The Vatican City is an independent state under the sovereignty of the Holy See through the authority of the Pope ... - Sistine Chapel
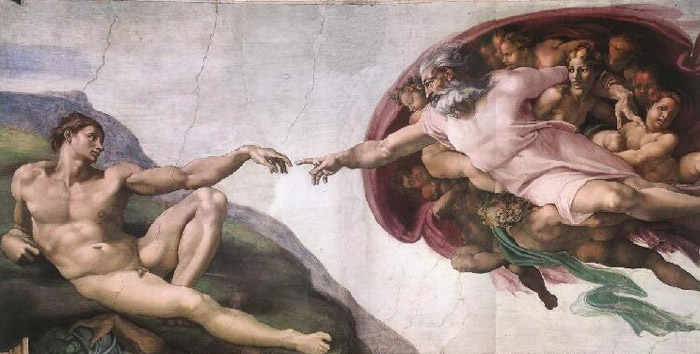 Visit the Sistine Chapel in Rome, whose vault was created by Michelangelo in the 16th century, located in the pontifical ...
Visit the Sistine Chapel in Rome, whose vault was created by Michelangelo in the 16th century, located in the pontifical ...

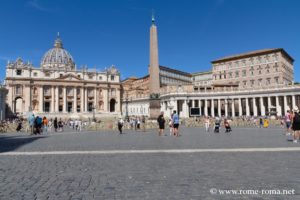
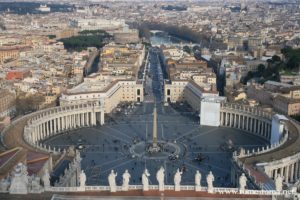
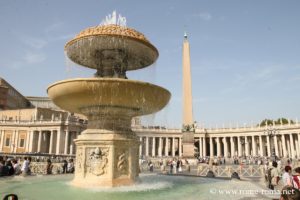
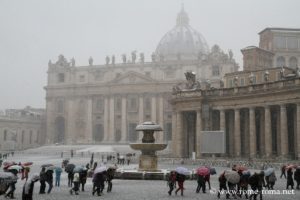
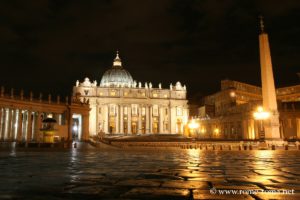
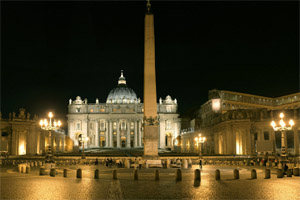 Virtual tour of St. Peter’s Square from the EAST
Virtual tour of St. Peter’s Square from the EAST 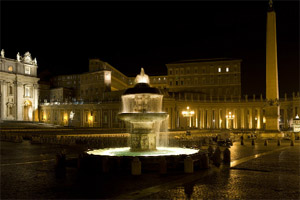 Virtual tour of St. Peter’s Square from the SOUTH
Virtual tour of St. Peter’s Square from the SOUTH 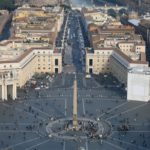
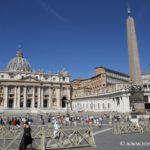
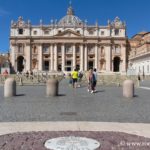
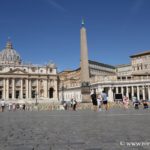
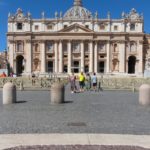
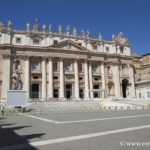
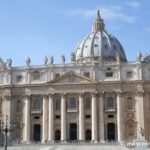
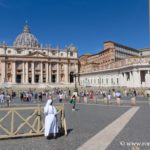
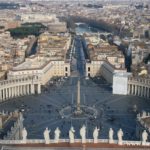
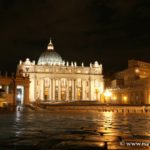
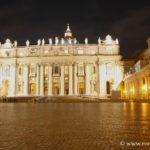
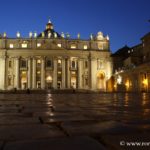
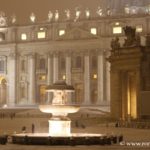
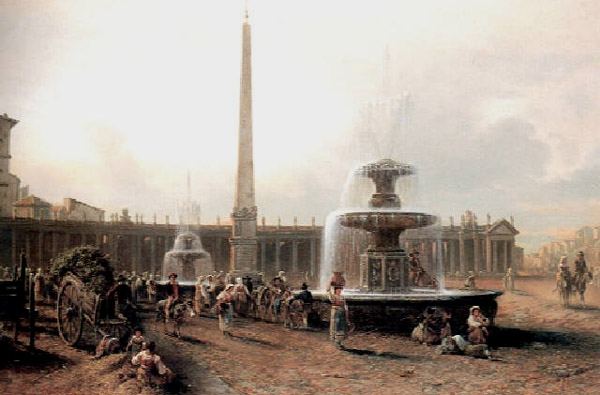
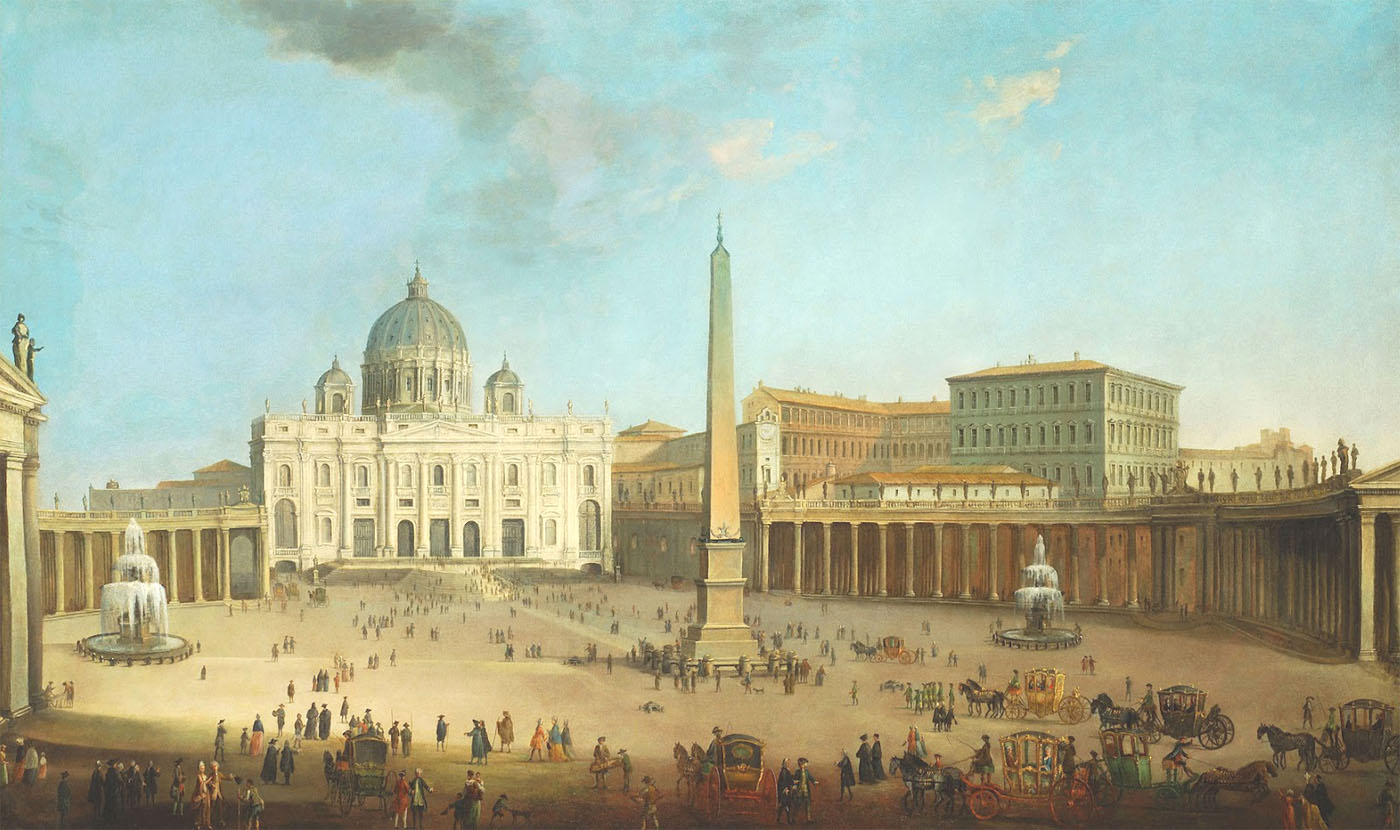
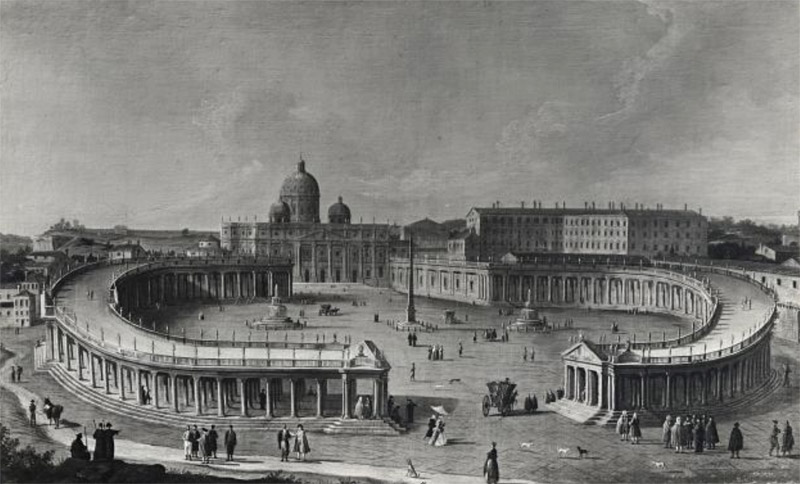
.jpg)
